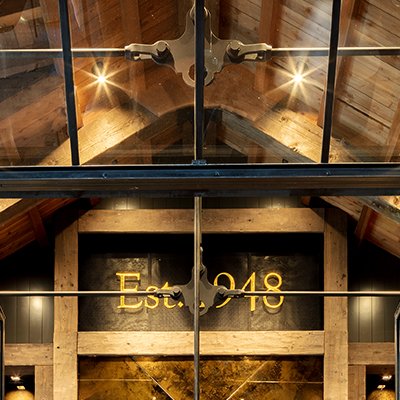Starmont Winery
Napa, CA
CASUAL, OUTDOOR-FOCUSED WINE TASTING To create a tasting environment that was fun and encouraged interaction, BAR opened the entire length of the tasting room to an outdoor courtyard. Protected from the afternoon winds, and furnished with fire pits surrounded by flexible seating pods, it’s a perfect place for the targeted younger clientele.
NEW ADDITION BLENDS SEAMLESSLY The new tasting room is carefully integrated into the original rooflines of the production winery, utilizing the same exterior palette of metal siding and standing seam roof. Narrow-stile sliding glass doors fill the two open sides of the tasting room, making the space appear much larger than its modest footprint.
SMALL FOOTPRINT WITH DURABLE, SALVAGED MATERIALS A Certified Green Winery, Starmont’s mission puts sustainable practices at the forefront of their winemaking operations. The new Tasting Room included building the smallest possible indoor, conditioned space and utilizing salvaged materials for interior finishes and casework.
PROJECT INFORMATION
Client: Merryvale Vineyards BAR Services: Architecture Total Built Area: 59,475 gsf: 27,560 sf Barrel Storage, 14,000 sf Fermentation Tank Area, 15,260 sf Administration, Tasting Room Production Capacity: 150,000 Cases Civil: Reichers Spence & Associates Structural: ZFA Structural Engineers MEP: TEP Engineering, Allied Heating & Air Conditioning, JRA Electrical Engineering Landscape: Stephanie McAllister Landscape Architecture Contractor: Trainor Builders Photography: BAR Architects & Interiors
RELATED PROJECTS










