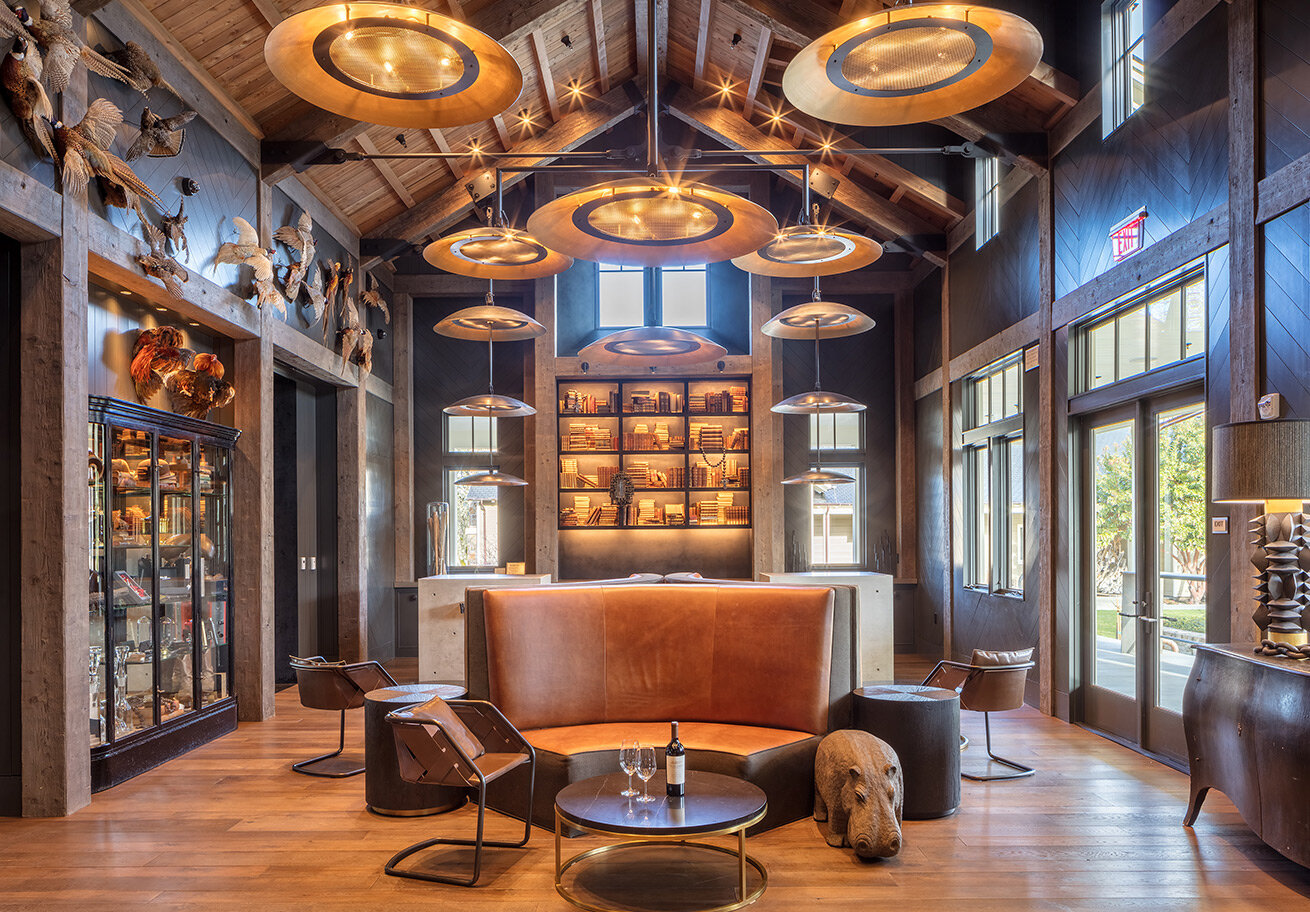Trinchero Napa Valley
St. Helena, CA
REFLECTING CORE BUSINESS VALUES The Trinchero family stands behind the brand identity of each vineyard and bottle of wine produced. Building on this legacy, our design evolved from an extension of the family home, where great wine is always on the table and guests are welcomed without pretension. The architecture reflects the agrarian function with a subtle elegance reflective of the family’s heritage.
SMALL-LOT WINEMAKING EXPRESSES NAPA VALLEY TERROIR Designed to enable the highest quality of estate-grown, limited production wines to be finely crafted and fully experienced, every detail was meticulously planned with boutique winemaking in mind.
PHASED DEVELOPMENT OFFERS VERSATILITY IN HOSPITALITY Incorporating a 3-phased approach, construction started with the production winery, followed by a to-the-trade hospitality center, with public tasting as the final phase. Complementing the boutique winery and gourmet culinary center, the completed tasting room offers flexibility for wine and other tastings under one roof, creating a pinnacle of Napa Valley hospitality.
PROJECT INFORMATION
Client: Trinchero Family Estates BAR Services: Architecture Site Area: 3.45 Acres Total Built Area: 35,400 gsf Production Capacity: 15,000 Cases Civil: Summit Engineering, Inc. Structural: KPFF Consulting Engineers MEP: TEP Engineering, Ray E. Slaughter & Associates Landscape: Wendt Landscape Architects Interior Design: Erin Martin Design Contractor: Facility Development Corp. Photography: Michael Hospelt Photography, Douglas Sterling, BAR Architects & Interiors
RELATED PROJECTS













