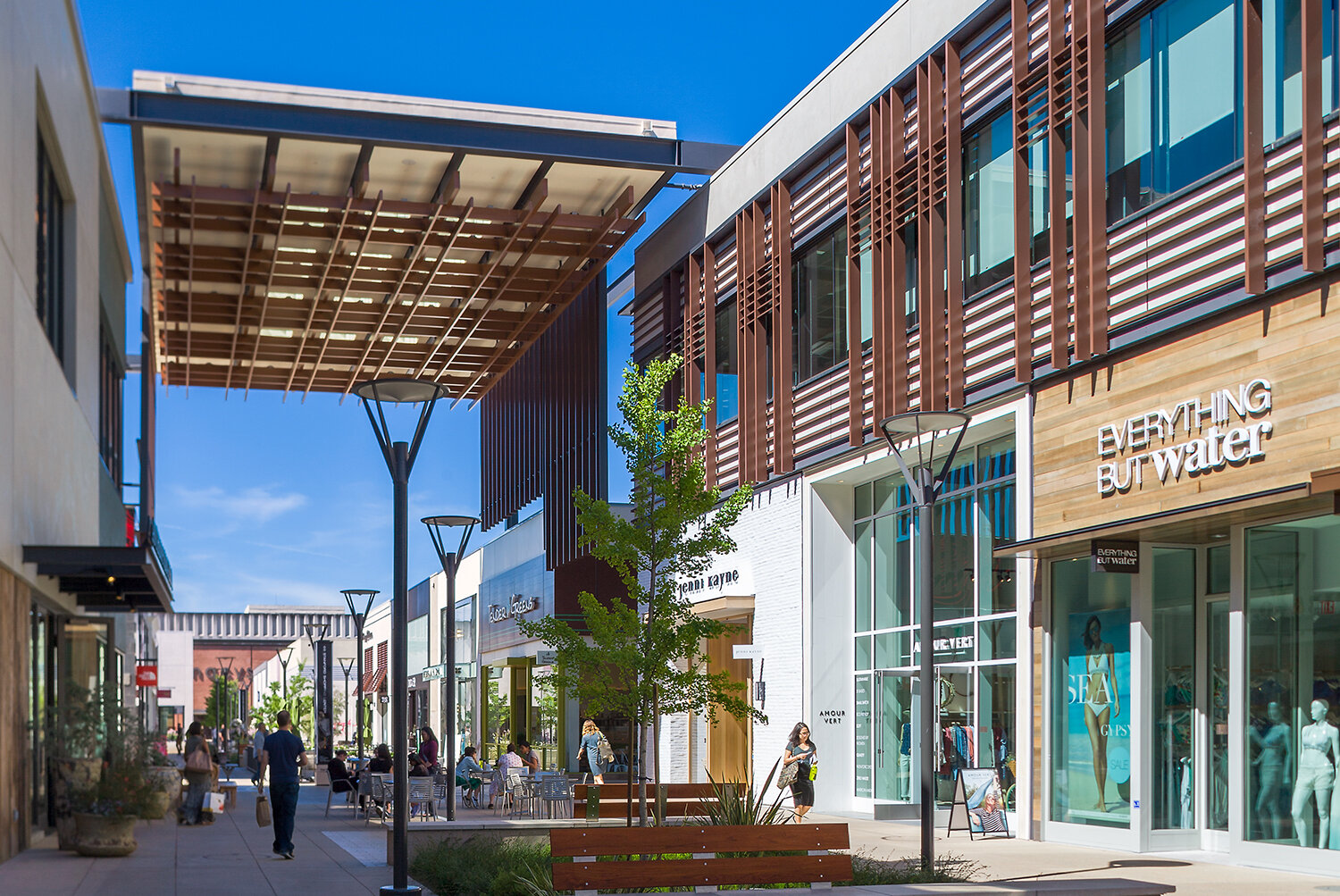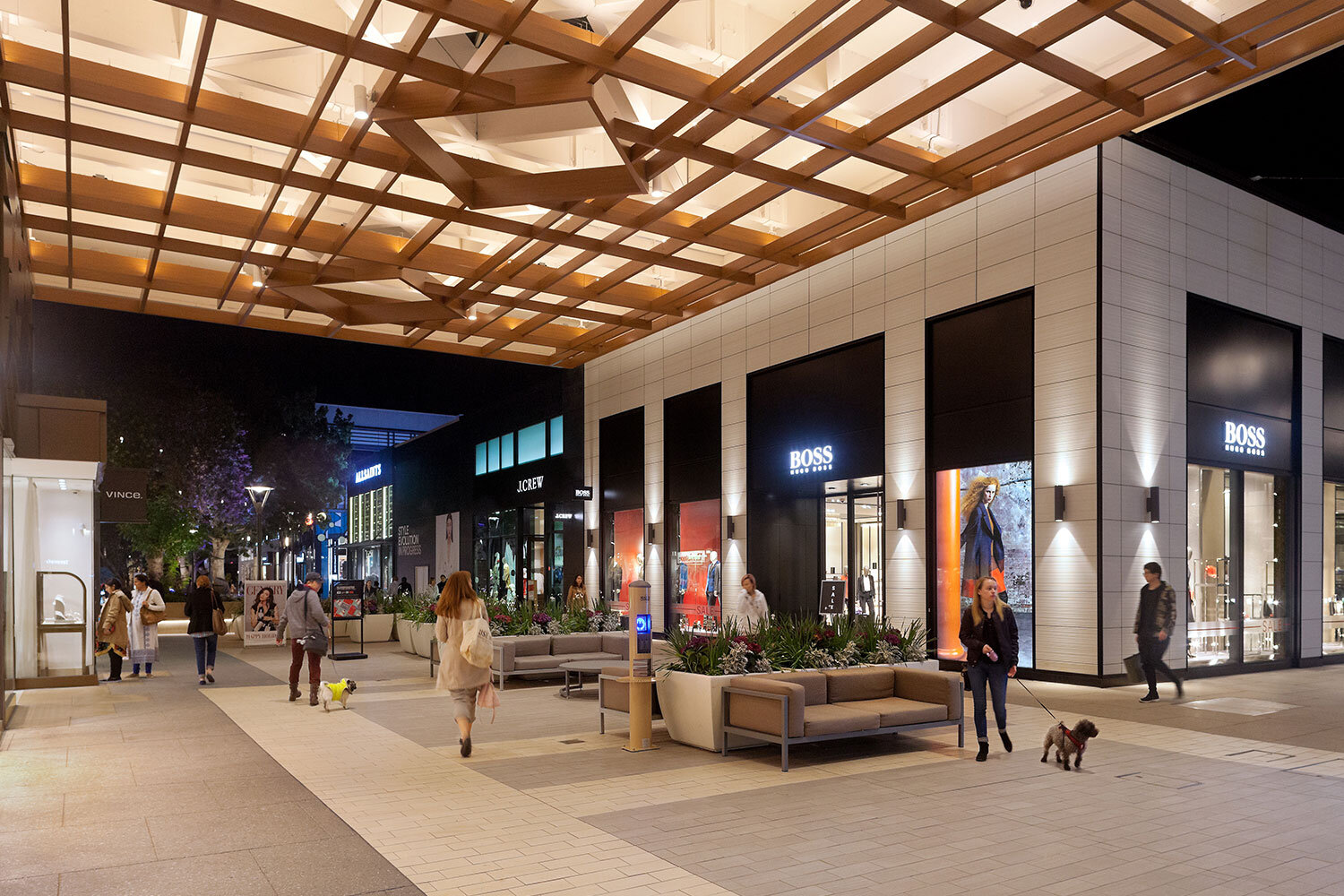Standford Shopping Center Renovation & Addition
Palo Alto, CA
SHIFTING CULTURE OF TIMES Updating and evolving the 60+ year history of Stanford Shopping Center involved holistically modernizing the Center, including designing four new contemporary retail buildings, while maintaining and enhancing its essential character.
REFRESHING ADDITION A dramatic canopy system connecting the four new buildings on the former Bloomingdale’s site adds interest and vitality to this iconic garden shopping village.
AN OPEN-AIR EXPERIENCE The renovated Center’s eclectic but elegant and welcoming style is defined by an improved entry sequence with low signage walls and new monumental canopies. The beloved free-flowing connection between indoor shopping and outdoor living is strengthened with lush landscaping, redesigned fountains and shaded walkways.
PROJECT INFORMATION
Client: The Simon Property Group BAR Services: Architecture Site Area: 21.2 Acres Total Built Area: 175,000 sf Exterior Mall Renovation; 135,000 gsf Four New Retail Buildings Civil: BKF Engineers Structural: Holmes Structures MEP: Gausman & Moore Mechanical & Electrical Engineers Landscape: The Guzzardo Partnership Contractor: The Whiting-Turner Contracting Co. Photography: BAR Architects & Interiors
RELATED PROJECTS











