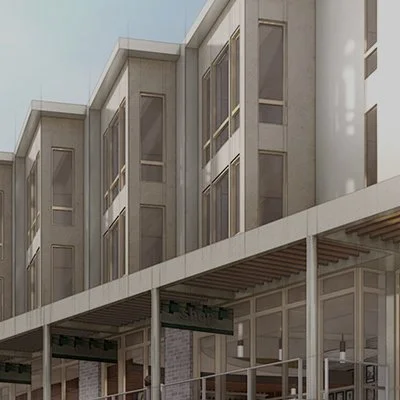Newport Village
Newport Beach, CA
BAYSIDE MIXED-USE A new marine-based lifestyle community with residences, restaurants, office space, private and public open space, and boat sales front an active marina.
HARBOR-ORIENTED CONTEXT 800-feet of bay frontage are master planned with curated ocean views and pedestrian access to a new waterfront promenade.
REFERENCE & REFRAME Open spaces are architecturally framed by the use of low slung contemporary structures with crisply detailed forms, referencing a modern spin on boatyard vernacular.
PROJECT INFORMATION
Client: Mx3 Ventures & MSM Global BAR Services: Architecture, Planning Site Area: 9.4 Acres Total Planned Area: 700,000 sf: 280,000 sf Residential; 20,000 sf Retail; 20,000 sf Restaurant; 20,000 sf Office, 63 Slip Marina Number of Units: 198 Parking Spaces: 849
RELATED PROJECTS











