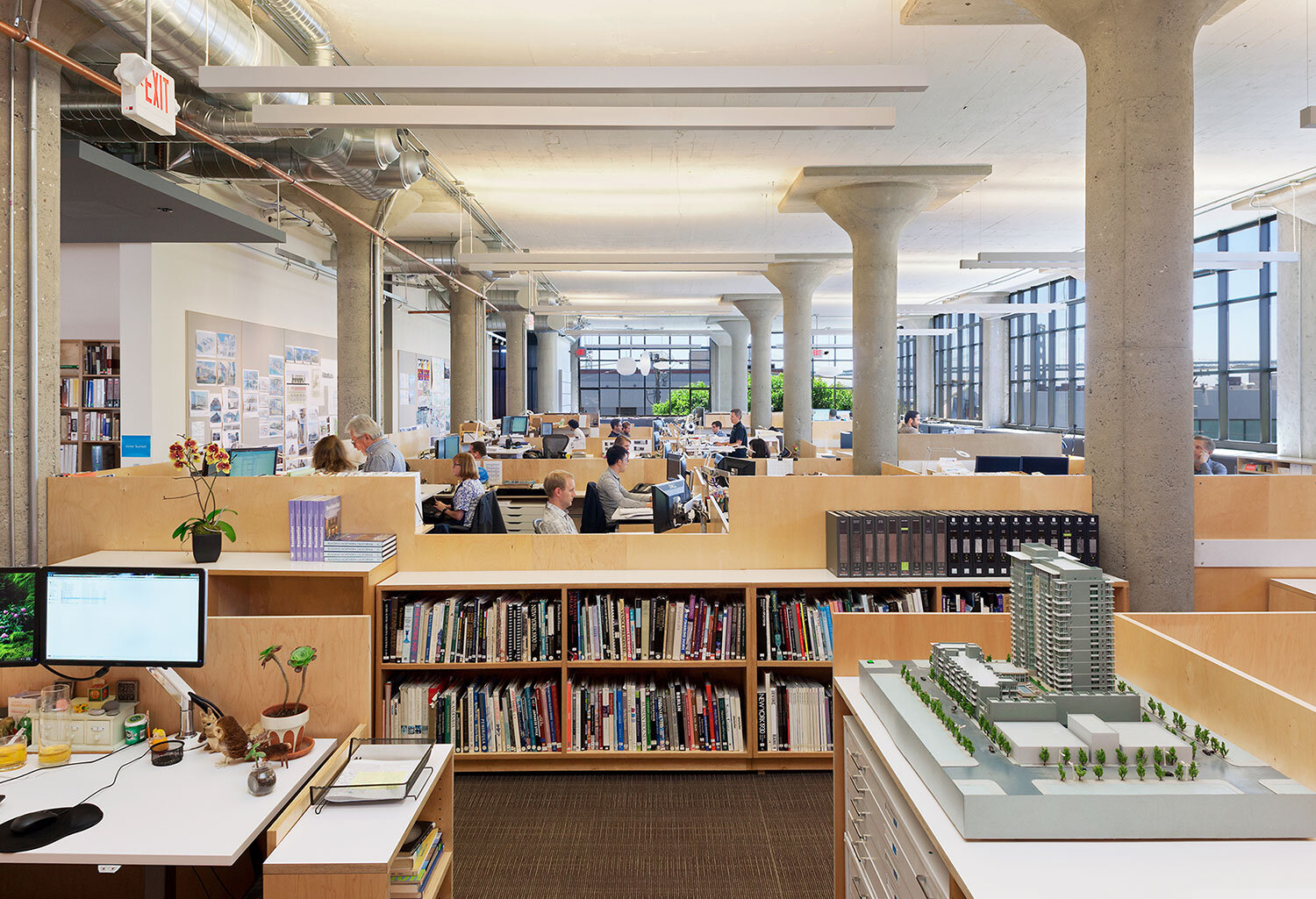901 Battery Street
San Francisco, CA
LETTING IN THE SUNSHINE The existing maze of small rooms and offices was cleared out to expose the historic concrete structure and create a light-filled studio. With windows on all sides, core uses were pulled to the center to allow all desks to be within 25 feet from light. A multi-use space at the corner provides flexible space for events, staff meetings and gatherings of all sizes, including ping-pong.
ALLOW FOR COLLABORATION An open plan with varying height ApplePly panels creates a sense of privacy while allowing informal exchanges of ideas between staff. Unassigned work tables throughout the office provide space for quick team meetings or sketch sessions.
KITCHEN AS THE HEART A large open kitchen space at the center of the office with island seating and adjacent tables helps create impromptu connections between everyone in the office.
PROJECT INFORMATION
Client: BAR Architects BAR Services: Architecture Total Built Area: 18,500 gsf Sustainability: Targeted LEED Gold; Certified Green Business Contractor: CCI Photography: BAR Architects & Interiors
RELATED PROJECTS












