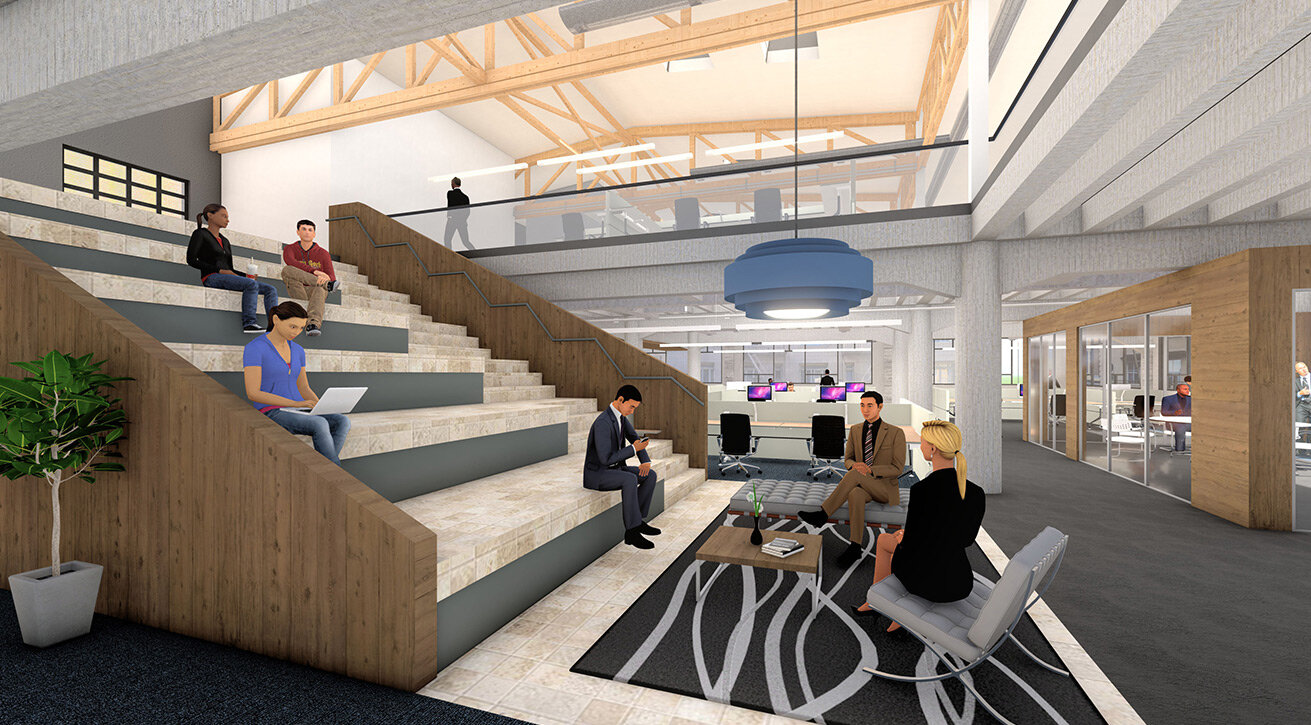888 Post
San Francisco, CA
TRY IT ON FOR SIZE Originally a car dealership, multiple scenarios were modeled to determine the best reuse of this historic building, including retail, office, and a navigation center.
UTILIZING OLD BONES FOR NEW OPPORTUNITIES A mezzanine level maximizing programmable space, a vaulted, trussed third floor, new roof deck and upgraded services and amenities help meet the needs of all potential users.
A DELICATE DANCE Gearing of the historic car elevator, carefully placed connecting stairs, and core and shell improvements allow the building to meet code elements while simultaneously respecting the historic elements and structure.
PROJECT INFORMATION
Client: Tidewater Capital BAR Services: Architecture, Interior Architecture Total Planned Area: 30,000 gsf Structural: Degenkolb Engineers MEP: Interface Engineering
RELATED PROJECTS









