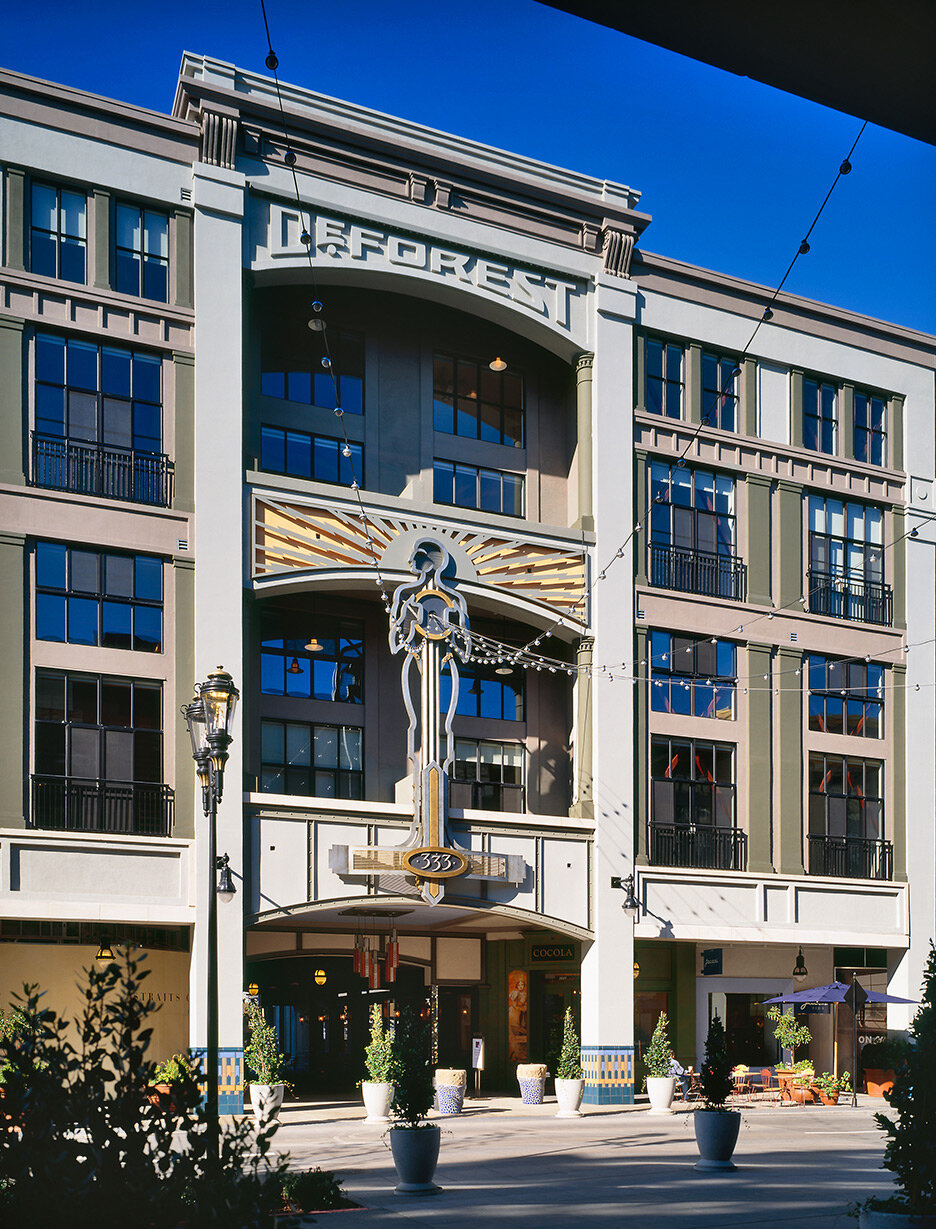Santana Row
San Jose, CA
URBANIZING THE SUBURBS Reimagining of a 40-year-old, single-story shopping center surrounded by surface parking created one of the pre-eminent mixed-use developments in the country. BAR designed four of the first phase buildings, contributing over 200 residential units and 260,000 sf of commercial space to this new regional neighborhood.
A PLACE FOR PEDESTRIANS The master plan and design was driven as much by the space between the buildings as the massing and individual architecture of the buildings. A focus was given to the pedestrian, including sidewalks and open spaces carefully scaled to create places to shop, relax, gather and play.
A NEIGHBORHOOD, NOT A PROJECT BAR’s buildings were individually designed to create variety, whimsy and joy. They enhance the feeling of an authentic, organic neighborhood, rather than a project focused on uniformity.
PROJECT INFORMATION
Client: Federal Realty Investment Trust BAR Services: Architecture, Planning (Parcels 3, 4, 6 and 13) Site Area: Master Plan consists of 46 Acres; BAR’s four parcels comprise 6.2 acres Total Built Area: 230,000 sf Retail, 30,000 sf Office/Commercial, 20,000 sf Mechanical Plant, Health Club, Parking Structures Awards: Project of the Year and Grand Award, Builder Magazine, 2003; Gold Nugget Merit Award, PCBC, 2003 Master Planning: StreetWorks, Inc. Landscape: SWA Group (Parcels 3, 4 and 6)/April Philips Design Works (Parcel 13) Contractor: Bovis Lend Lease Photography: BAR Architects & Interiors
RELATED PROJECTS












