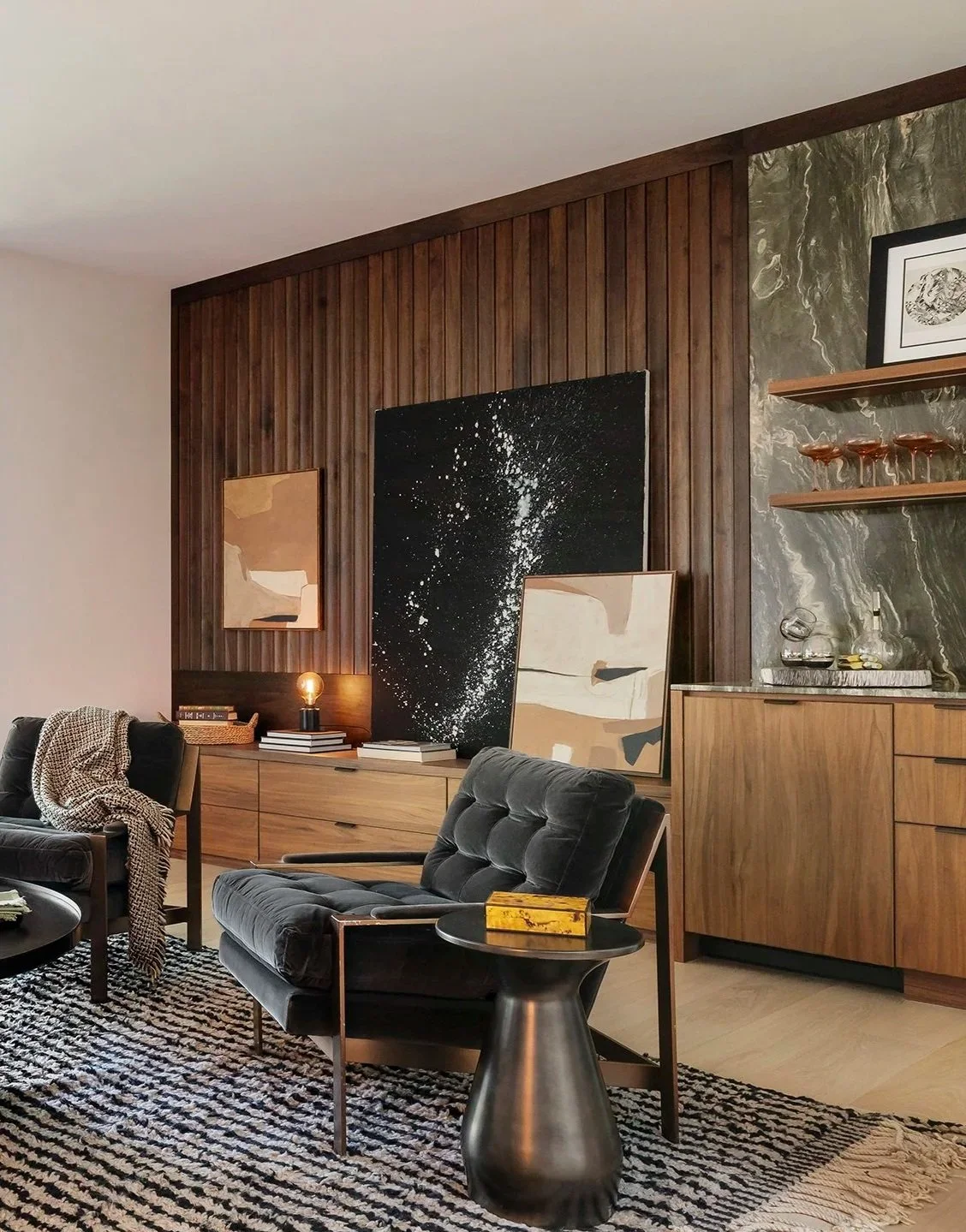Montage Residences Estate Home
Healdsburg, CA
MODERN FORM IN HARMONY WITH NATURE Located within the beautiful Montage resort, this estate home was designed and built as a fully custom residence that complements its natural landscape – blending seamlessly with and enhancing the beauty of Alexander Valley. Every element of the interior was carefully considered, featuring muted tones and warm metal accents inspired by the surrounding terrain.
NATURAL MATERIALS EVOKE TIMELESS COMFORT The interior architecture invites discovery through unexpected details – such as the pair of glass-encased wine rooms that greet guests upon entry, featuring hand-forged metal racks and leather straps crafted exclusively for this home. A rich palette of natural finishes, from stone and handmade tile to warm timber, creates a sense of balance and ease. The kitchen serves as a true centerpiece, with custom walnut cabinetry, quartzite countertops, and dimensional wall tile adding depth and warmth to the space.
WINE COUNTRY AESTHETIC WITH NEW LIFE A simple expression of form defines both the indoor and outdoor living spaces – from the chiseled stone elements at the fireplace to the pool and lounge terraces that embrace the rolling hills and scenic vistas that define Healdsburg. Designed with a strong sense of place, this home offers a fresh interpretation of wine country living – where timeless beauty meets contemporary ease.
PROJECT INFORMATION
Client: Ohana Real Estate Investors / The Robert Green Company BAR Services: Interiors, Architecture, Planning Site Area: 258 Acres (Entire Complex) Total Built Area: 5,580 sf Sustainability: Targeted GreenPoint Rated Civil: Carlile Macy Structural: ZFA Structural Engineers MEP: MHC Engineers, Brokaw Design Landscape: Burton Landscape Architecture Studio Decorative Furnishings: Ohana Design & Build Contractor: Samuelson Tingo Construction Photography: Ohana Real Estate Investors
RELATED PROJECTS












