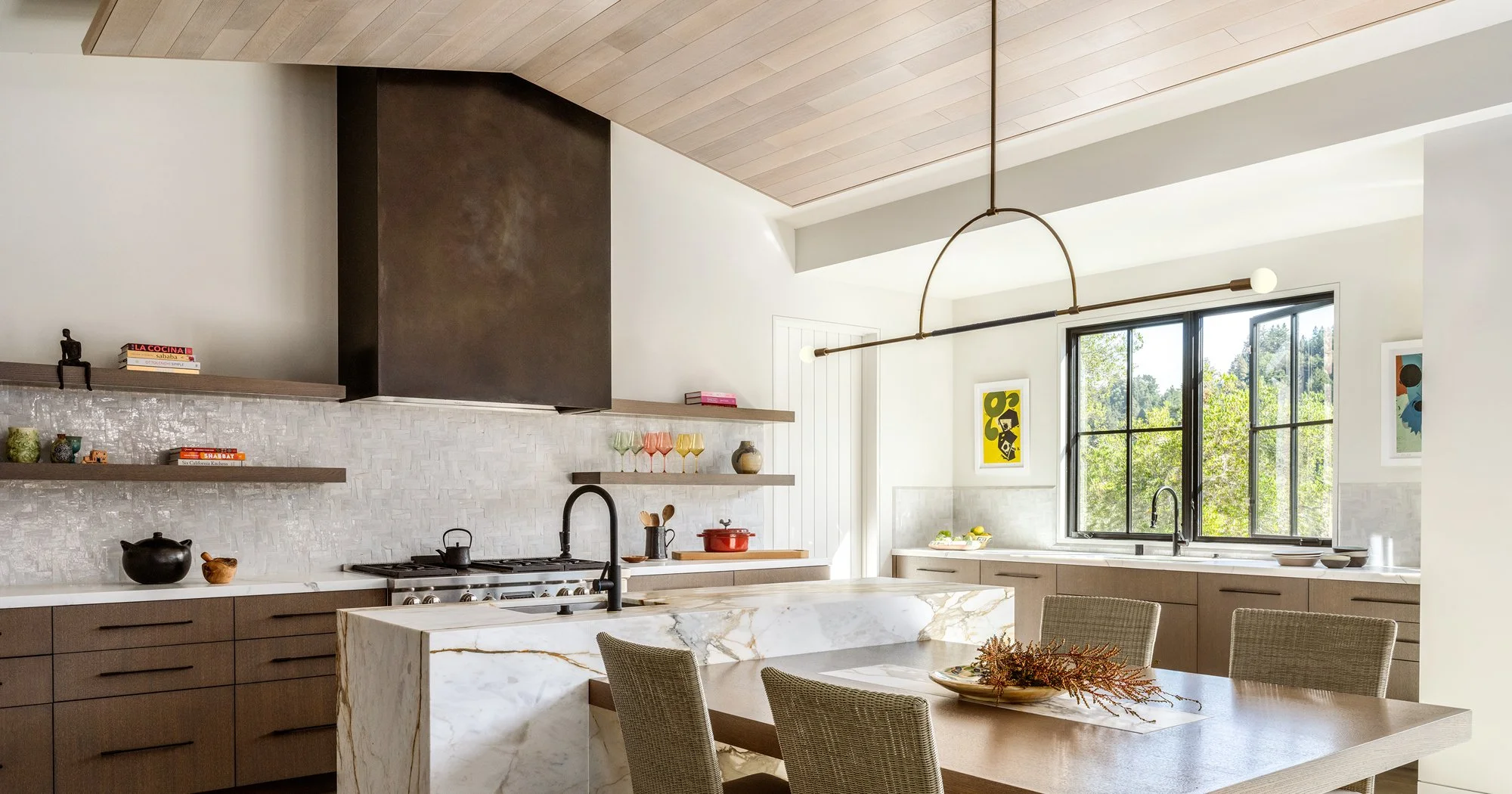Mill Valley Residence Remodel
Mill Valley, CA
CREATING PLACE OUT OF SPACE This contemporary hillside home with expansive views was originally completed in 2021. Our remodel incorporated strategic architectural moves to better define the kitchen, living, and dining areas. The den became a formal dining room, the kitchen was reorganized for better symmetry, and a wood ceiling was added over the kitchen and living areas for warmth and separation. Furnishings blend custom pieces, reupholstered items, and unique antiques.
OUTDOOR AS EXTENSION OF INDOOR LIVING The strong indoor/outdoor connection through the large sliding glass doors was celebrated by adding soffit-integrated motorized window shade pockets to enhance the connection, a fire pit and outdoor barbecue kitchen, as well as new outdoor furniture and reupholstered existing furniture with decorative items.
TACTILE DETAILING The custom floor-to-ceiling shelving designed around the relocated fireplace incorporates lighting and becomes a display space for artwork, as well as a transparent delineation between the kitchen and living areas. The reconfigured kitchen island with integrated table in wood and stone becomes a comfortable space for informal dining. Fabric selections for the chairs and pillows are playful and tie into the client's colorful taste for art and design.
PROJECT INFORMATION
Client: Confidential BAR Services: Interior Architecture, Interiors Total Area: 1,675 sf Lighting Designer: Tucci General Contractor: Sausalito Construction Photography: Christopher Stark
RELATED PROJECTS











