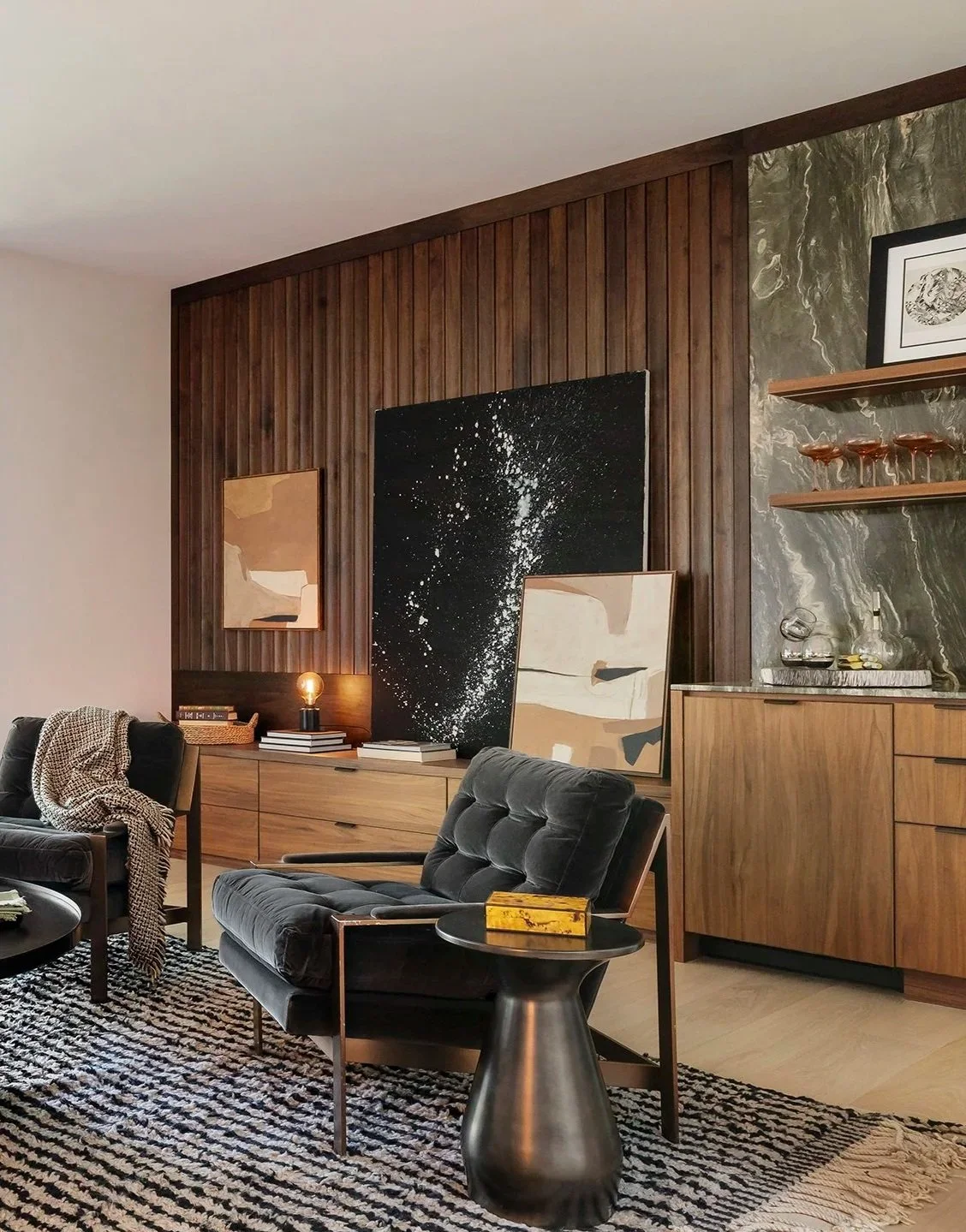Montage Residences Estate Home
Healdsburg, CA
CONTEMPORARY HILLSIDE PAVILON HOME Composed of a series of glazed pavilions with shed roofs and transparent connections, the architecture follows the contours of the hillside, opening each space to its surrounding views. The design’s rhythm and lightness allow the home to settle naturally into the landscape while maintaining a strong sense of place.
INDOOR/OUTDOOR LIVING Expansive decks and terraces extend from the main living areas through large sliding glass doors, creating a seamless flow between interior and exterior spaces. The result is an effortless connection to the temperate Wine Country climate and the serene beauty of the site.
LIGHTLY TOUCHING THE SITE A walk-down configuration and clustered pavilion plan conform to the natural topography, minimizing site disturbance and integrating the home gently into the terrain. Natural wood siding, dark roofs and metal window frames soften the visual presence, allowing the home to blend quietly with its wooded backdrop.
PROJECT INFORMATION
Client: Ohana Real Estate Investors / The Robert Green Company BAR Services: Architecture, Interiors, Planning Site Area: 258 Acres (Entire Complex) Total Built Area: 5,580 sf Sustainability: Targeted GreenPoint Rated Civil: Carlile Macy Structural: ZFA Structural Engineers MEP: MHC Engineers, Brokaw Design Landscape: Burton Landscape Architecture Studio Decorative Furnishings: Ohana Design & Build Contractor: Samuelson Tingo Construction Photography: Ryan Garvin Photography, Inc.
RELATED PROJECTS













