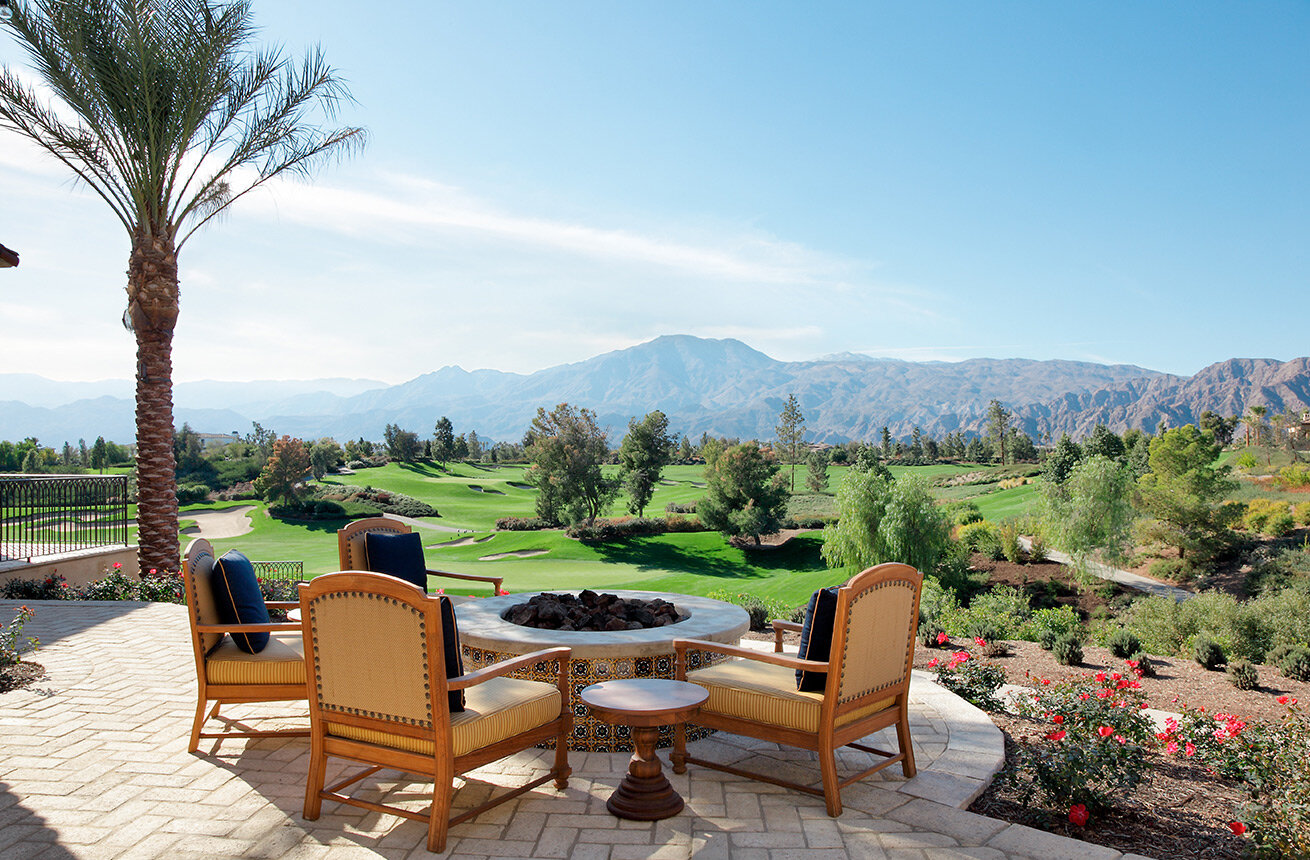The Madison Club – Clubhouse and Villas
La Quinta, CA
AN HOMAGE TO HOLLYWOOD A modern interpretation of the iconic imagery from 1920’s Hollywood film and music industry, the design provides contemporary amenities and service for the world’s most-elite travelers while celebrating the region’s rich arts and entertainment history.
INSPIRING MEMORIES Graciously curved entry hall stairs, classically-shaped pool promenade with cabanas and majestic palm trees, and intentional spaces throughout the clubhouse create the perfect oasis.
SOOTHING INTERIORS Dappled light on stone created by an overhead loggia, the sound of a trickling water fountain along with other details, foster intimate calmness and appreciation of place. Steel-sash French doors provide indoor/outdoor connection to landscaped gardens and courtyards.
PROJECT INFORMATION
Client: Discovery Land Company BAR Services: Architecture, Planning Total Built Area: Madison Club – 47,000 gsf: Dining, Bar, Lounges, Pro Shop, Fitness Facilities, Spa, Lock Rooms, Offices; Villas – 5,000 sf each villa Awards: Best Multi-Family Residential/Hospitality, ENR California/McGraw-Hill Construction, 2010 Civil: RCE Consultants, Inc. Structural: KPFF Structural Engineering Landscape: VITA Planning and Landscape Architecture Interiors & FFE: Brayton Hughes Design Studios Contractor: Lusardi Construction Photography: BAR Architects & Interior
RELATED PROJECTS











