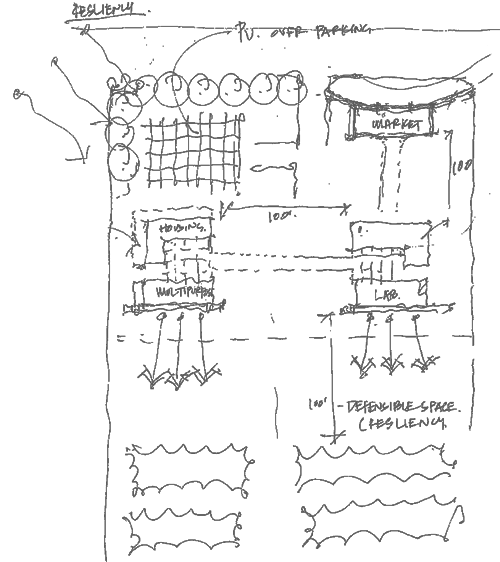CITATION AWARD, Architecture at Zero 2023 – Teaching Lab & Farmworker Housing
Allensworth, CA
(Re)storative (Re)silent (Re)plicable On its face, this year’s Architecture at Zero Competition presented a straightforward program challenge – the design of a teaching and innovation farm lab with housing for students in Allensworth, California’s first Black town. Inspired by the history and current challenges being faced by Allensworth and other Central Valley cities, BAR used this design challenge to also offer a vision that roots our design in the larger Central Valley context and creates a prototype for development in the valley. A concept that can be replicated to help similar towns address past and current inequities while providing a robust framework on which communities can build a thriving and resilient future.
To begin to address the challenge, our approach to the layered issues was to expand the three program goals provided in the competition brief – equity, decarbonization and resiliency. Our sustainable design strategies go beyond the building. It provides fossil fuel-free energy generation as well as physical and social support networks offering residents protection against the continued effects of climate change.
Our solution focuses on:
Equity = Water & Food To address food and water insecurity, we view the project as a paradigm for a closed-loop, self-sufficient system that integrates living walls and water remediation from the on-site well into the architecture itself, putting the power of self-reliance into the hands of the residents of Allensworth.
Decarbonization = Straw Bale & Agrivoltaics Straw bale, the primary material for our project, is chosen due to its excellent properties that lend itself to an equitable and ecological building. It is a material of the place, affordable without comprising beauty, and an excellent insulator and carbon sink. Our approach to power generation follows these same principles, co-locating solar PV and agriculture through the use of agrivoltaic arrays.
Resiliency = Community at Many Scales Our goal is the revitalization of Allensworth into a vibrant and resilient community by generating food, water, and power and sharing them with the broader community. The goal is to look beyond the confines of the site to the whole of Allensworth to enmesh this prototype village into the wider community.
View Our Full Winning Competition Entry HERE
Main Entry
Housing Unit Section/Interior
North-South Site Section
Site Aerial View Looking South
Site Aerial View Looking North
PROJECT INFORMATION
Client: Architecture at Zero Competition (Organized by AIA California) BAR Services: Architecture, Planning Site Area: Full site including farm area is 57 acres, the site area for the built portion (including parking) is 82,500 sf (~2 acres) Total Built Area: 4,700 sf (2,700 sf Farmworker Housing, 4,000 sf Teaching & Innovation Farm Lab) Number of Units: 12 RDUs (10 1-BR, 2 2-BR) Sustainability/Energy Modeling: Redwood Energy MEP: Winston Engineering, Inc. Award: Citation Award
RELATED PROJECTS










