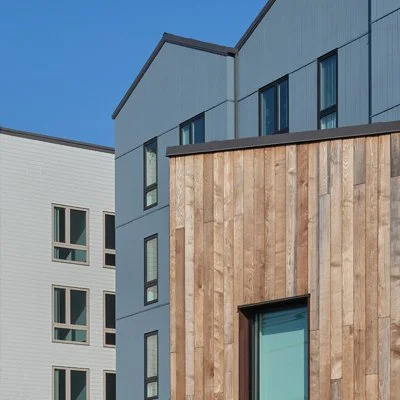Wall Street Affordable Housing
Los Angeles, CA
COMMUNITY FIRST The proposed buildings at 1708 and 1715 Wall Street are designed to provide much needed affordable, healthy, and community-focused housing for Angelenos within close proximity to LA’s downtown core. Designed to support the growing neighborhood, these new buildings will replace underutilized tight sites with residents that support the health of the community through their architectural design.
A SAFE HOME The architecture enhances safety by providing spaces for refuge and community. The entry is set back from the main road to create privacy. Common spaces are layered throughout the building with publicly accessible open spaces, community serving ground floor spaces, and community spaces on each floor level for the residents.
FROM SIDEWALK TO ROOFTOP The architecture takes root within the neighborhood, investing in the ground floor spaces and pedestrian experience for the public and residents alike. By shifting the residential lobbies off the street, the building frontage is freed up for neighborhood serving retail spaces. Open space is focused on areas to bring the residential community members together, including roof decks with community gardens and active spaces to promote healthy living.
PROJECT INFORMATION
Client: Mitchelville Real Estate Group, Garwood BAR Services: Architecture Total Built Area: 139,820 sf Site: .45 Acre Number of units: 219 Design Architect/Architect of Record: BAR Architects & Interiors Structural: Holmes Structures MEP: Budlong Landscape: RELM Studio
RELATED PROJECTS









