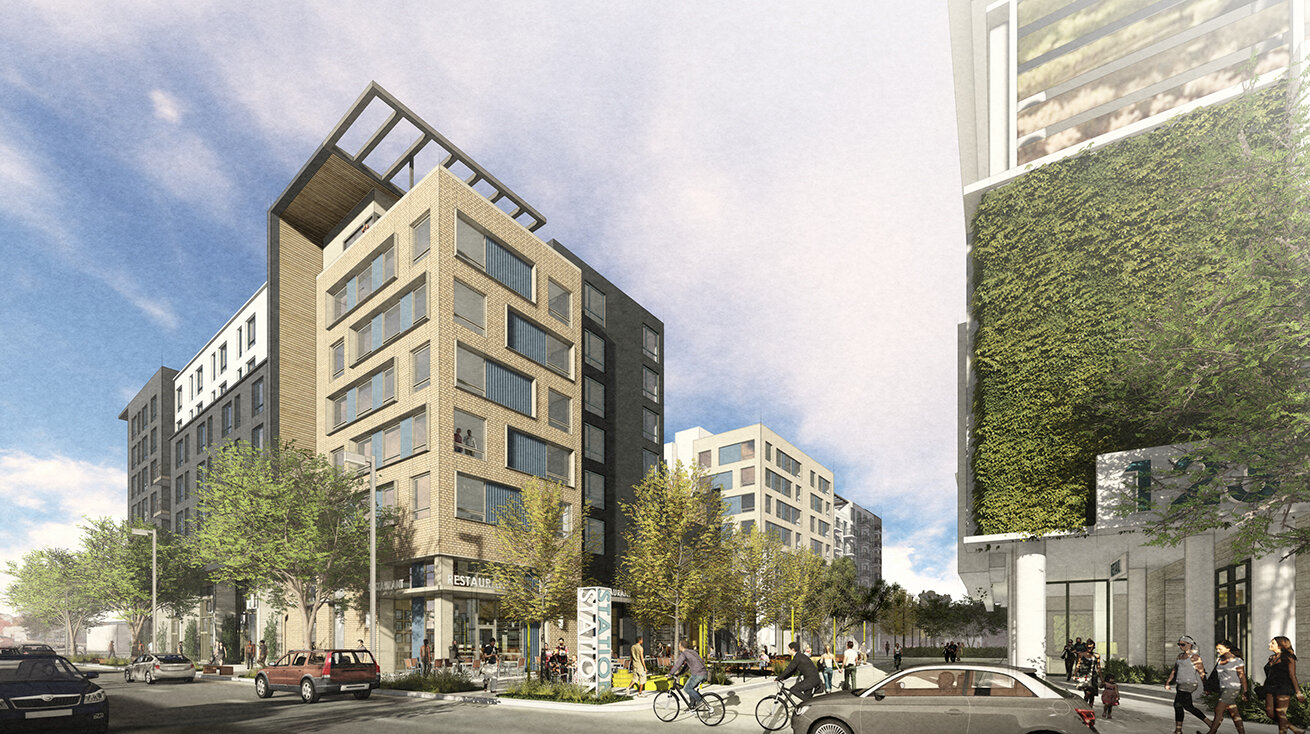The Station at Tasman East
Santa Clara, CA
RIPE FOR TRANSFORMATION In years past, orchards in Santa Clara transitioned into suburban business parks, but with the introduction of various modes of mass transit, Tasman East is designed to become Silicon Valley’s vibrant, people-oriented, mixed-use residential hub. Residents can enjoy the benefits of these transit options and their proximity to Levi’s Stadium, home of the 49ers and a multitude of cultural events.
HIGH AND MID The Station at Tasman East brings together entertainment-oriented retail, Class A office, and multifamily residential in mid-rise and high-rise buildings.
SYNERGISTIC DEVELOPMENT The interplay between the two buildings creates an active urban plaza to be shared by residents and the neighborhood at large. A place to go before or after “the game” or anytime social interaction calls.
PROJECT INFORMATION
Client: Ensemble Real Estate Investments, ReThink Development BAR Services: Architecture Site Area: .73 Acre (High-Rise), 1.79 Acres (Mid-Rise) Total Planned Area: 300,000 gsf (High-Rise), 475,000 gsf (Mid-Rise) Number of Units: 192 (High-Rise), 311 (Mid-Rise) Civil: BKF Engineers Structural: DCI Engineers MEP: Emerald City Engineers Landscape: Groundswell Design, The Guzzardo Partnership
RELATED PROJECTS











