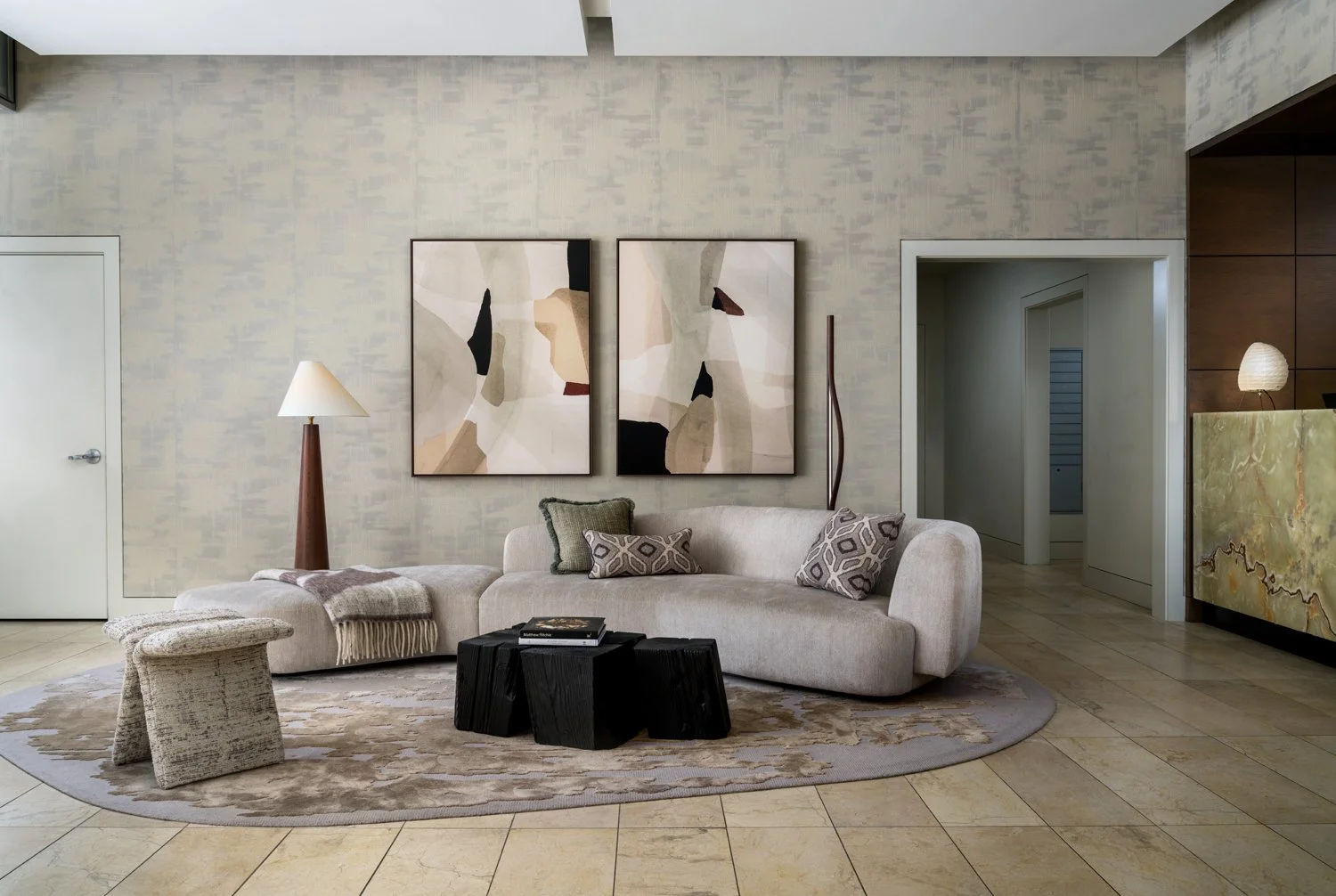One Hawthorne Lobby Refresh
San Francsisco, CA
A MOMENT TO PAUSE This lobby refresh was all about creating a comfortable place to pause, between the dynamic neighborhood of downtown San Francisco's SOMA and the comfort of one’s home. Juxtaposing soft forms and textiles in the seating with angular table surfaces highlights the intersection of both worlds, and invites residents to pause and gather with their neighbors.
A SOFTENED TONE The existing lobby’s stark white walls and ceilings were softened with warmer neutral wallcovering, paints, and refinished wood paneling. All new custom furnishings were designed with complementary textures and patterns to further the embracing feeling of the lobby.
ATTENTION TO DETAIL To enhance the comfort and intimacy of the lobby, much care was taken in designing the soft lines and proportions of the seating areas. The custom decorative shelves and millwork storage for resident deliveries were designed to blend in with the surroundings, and the banquette seating tucked into the corner offers a sense of privacy.
PROJECT INFORMATION
Client: One Hawthorne Home Owners Association BAR Services: Interiors, Furniture & Art Procurement Total Area: 1,370 sf Architect: EHDD Contractor: CCI General Contractors Photography: Christopher Stark
RELATED PROJECTS










