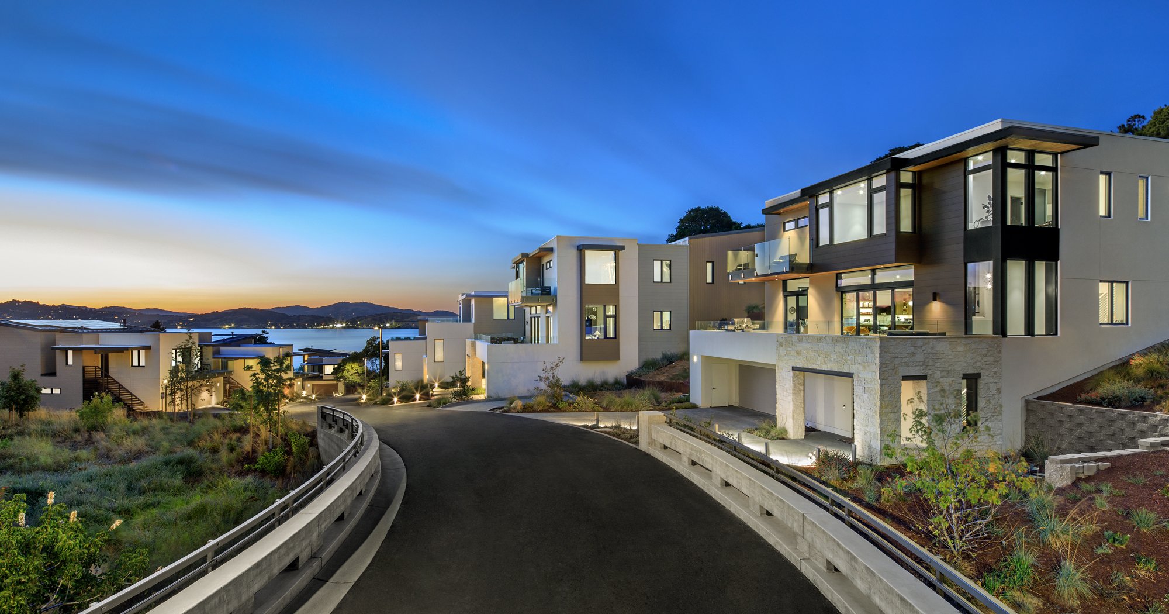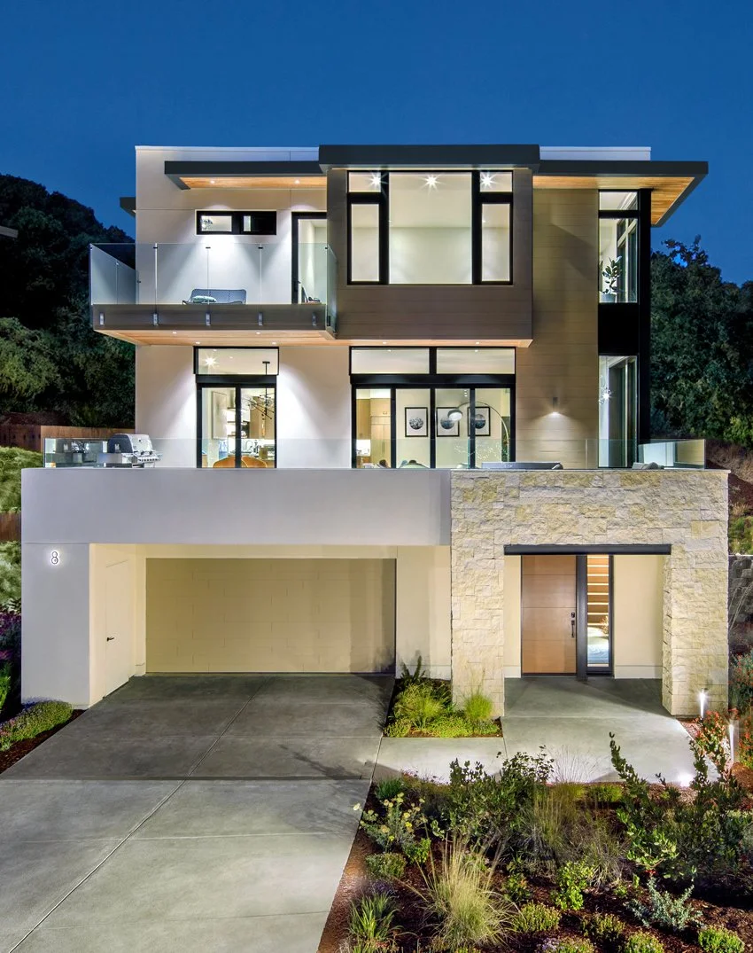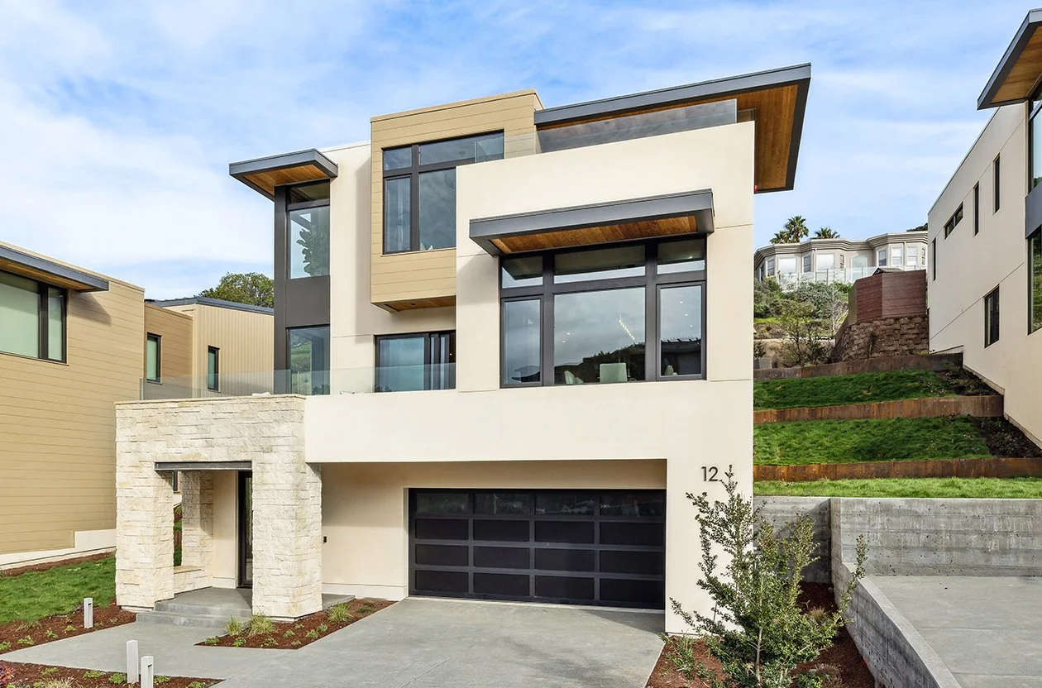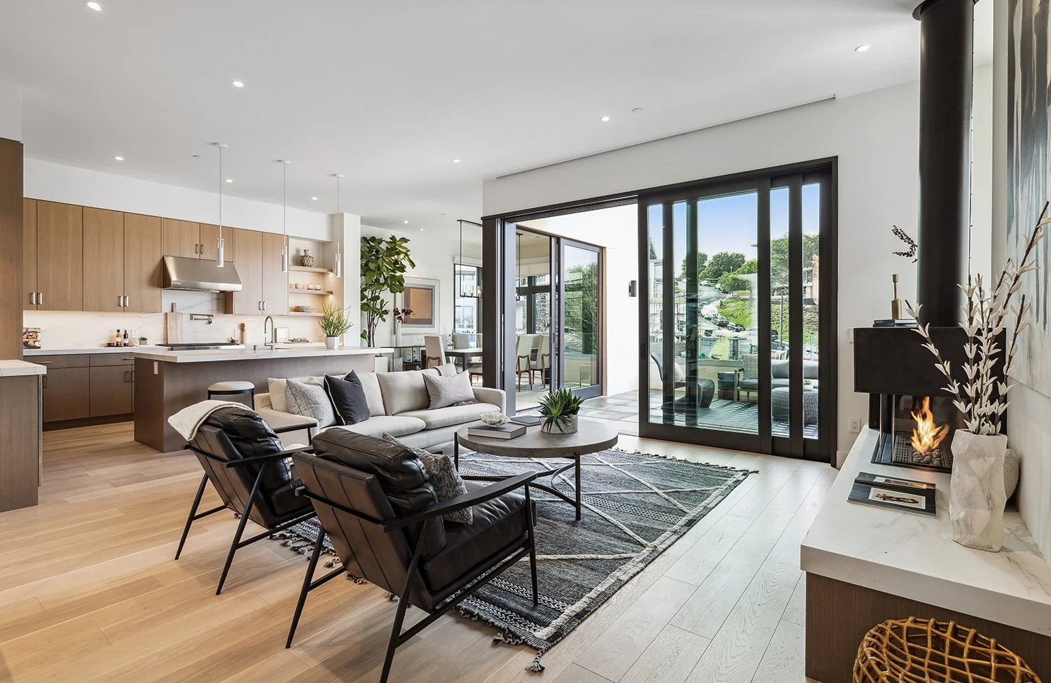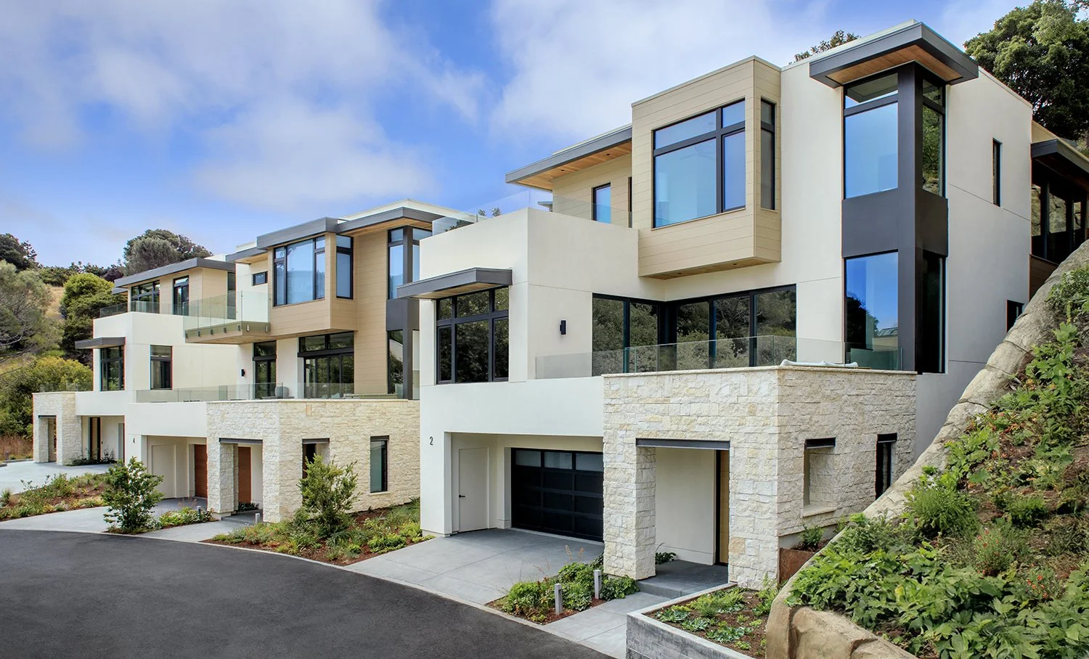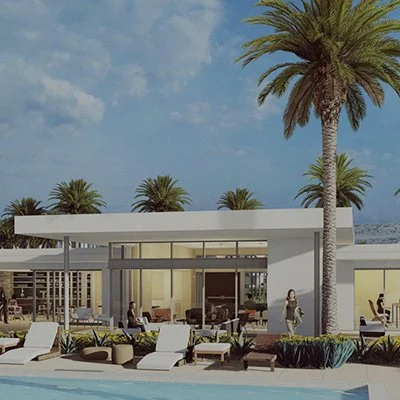Oak Shore Homes
Corte Madera, CA
CELEBRATING LOCATION Shaped by the land and its natural topography, the homes nestle into the hillsides with a quiet confidence. Large glass openings and generous outdoor living spaces are oriented to capture sweeping views of the San Francisco Bay, bringing daylight, fresh air, and the surrounding landscape into everyday life.
LOCAL MATERIALS Rhythmic rooflines and intentionally positioned overhangs offer a sense of comfort and coherence, complemented by wood siding and rough-cut stone that mirror the surrounding landscape. Open floor plans extend through wide sliding doors to create an easy flow between indoors and out.
BEING ONE WITH NATURE Guided by a human-centered approach, the community is shaped around a clear intent: homes that feel naturally connected to their setting and offer a genuine sense of belonging. Landscaped paths, inviting outdoor spaces, and framed views of the Bay create an atmosphere of connection. Thoughtful design measures enhance comfort and resilience, supporting a lifestyle that feels grounded, relaxed, and closely linked to the landscape.
PROJECT INFORMATION
Client: AIMCO BAR Services: Architecture Site Area: 15.65 Acres Total Area: 49,000 sf Number of Units: 16 Homes, 7 Townhouse Homes, 8 Homes with In-Law Unit, 1 Custom Home Sustainability: LEED Gold Certification Pending Civil: Riechers Spence & Associates Structural: ZFA Structural Engineers MEP: CB Engineers Landscape: Carducci Associates Contractor: Earthone Construction
RELATED PROJECTS

