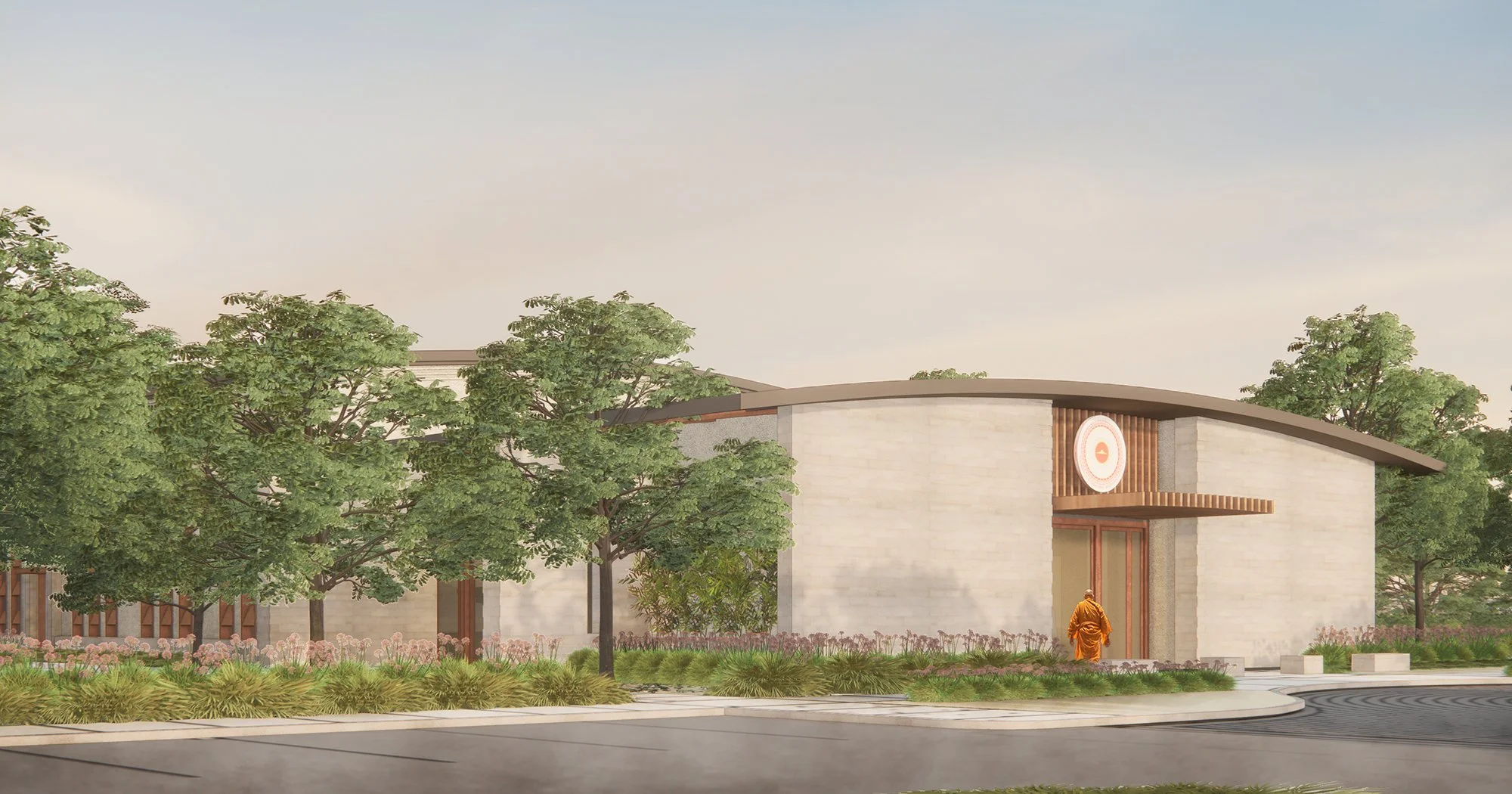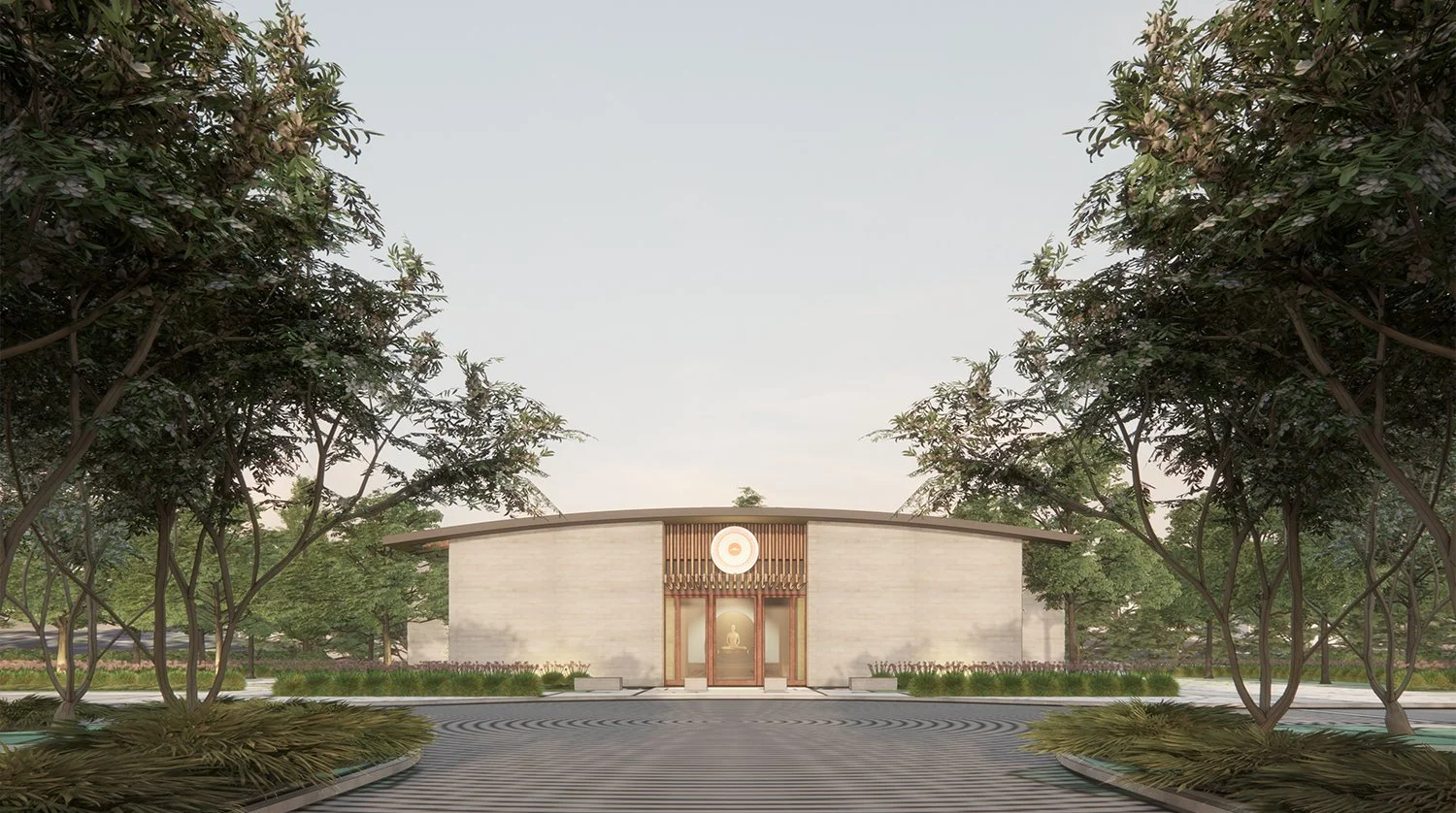Dhammakaya Meditation Center of California
Azusa, CA (UNDER CONSTRUCTION)
ARCHITECTURE SUPPORTING INWARD FOCUS The building's organization is rooted in historical precedent through curating an axial procession, symmetrical forms, and a circumambulatory path. Filigree and carved stonework are replaced with clean surfaces to mute the visual palette for inward focus.
TRADITION MEETS CALIFORNIA LIFESTYLE The form for this new structure finds inspiration from history and brings it current – bridging stupa traditions and modern California lifestyle. A curved roof form, reminiscent of stupa architecture, reaches for the sky. Walls extend from the interior to exterior, framing covered patios, for a seamless indoor-outdoor transition.
MATERIAL LIFE-CYLCE Stone and wood are used as the primary materials for interior and exterior spaces, symbolizing rebirth and naturally rooting the space into the earth. Using materials of the land blurs the spatial and temporal boundaries
PROJECT INFORMATION
Client: Dhammakaya International Meditation Center BAR Services: Architecture, Interior Design Total Built Area: 10,000 sf Site: 10 Acres Project & Construction Management: MGAC | Stonemark Civil: Proactive Engineering Structural: SGH Engineers MEP: PAE Engineers Landscape: Burton Landscape Architecture Studio
RELATED PROJECTS









