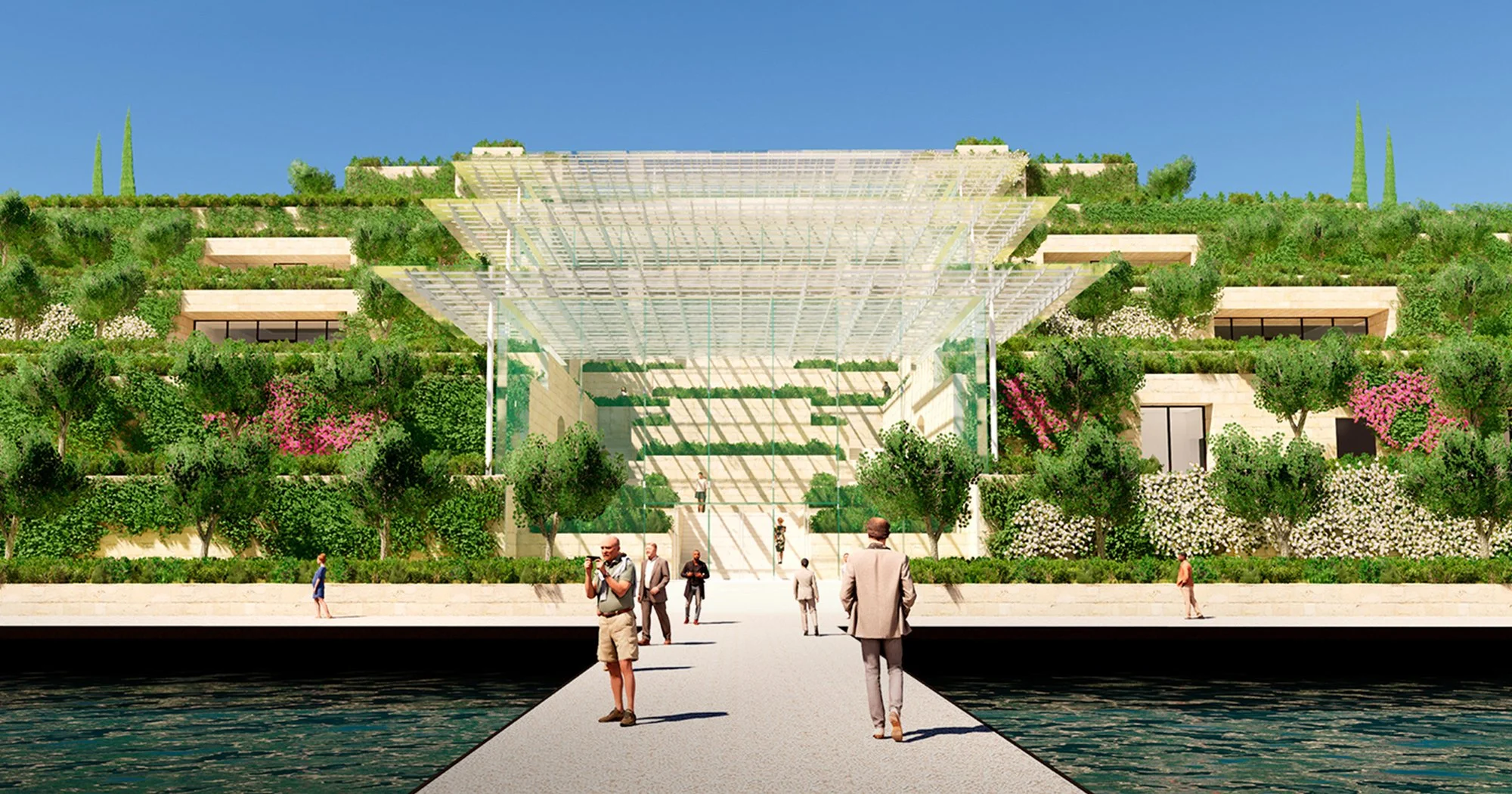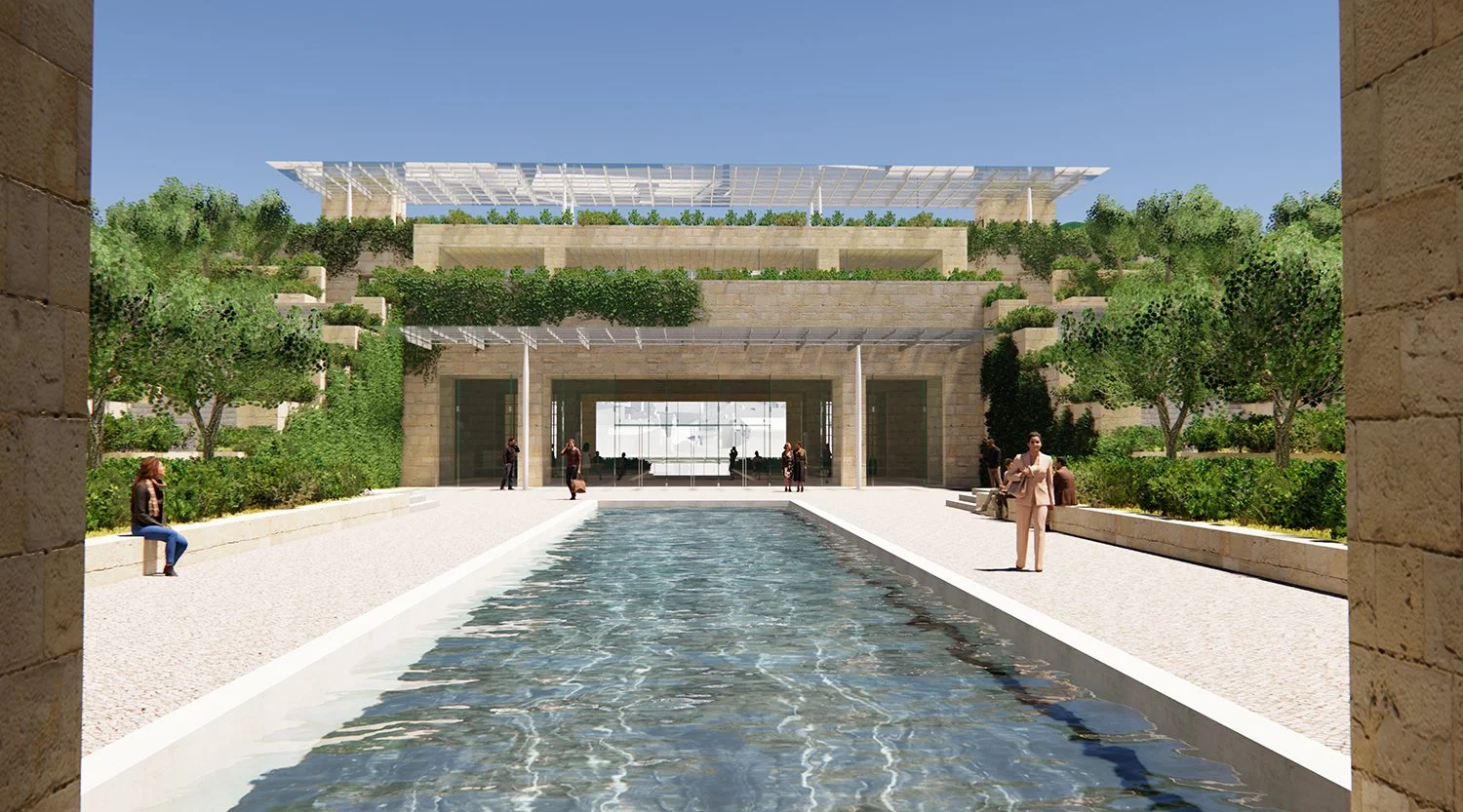Herculaneum Museum
Campania, Italy
BUILDING AS TERRACES The design conceives the building as a set of landscape terraces, a language typical of excavations and coastal Campania, creating an opportunity to discreetly conceal the program and prioritize the archeology.
EXPLORING BURIED TOWN Visitors are brought on a journey of exploring the ancient town underground, similar to the first archeologists who discovered artifacts buried in the volcanic tufa.
GARDEN VERNACULAR Landscapes and gardens are emphasized through simple architecture including garden terrace stone walls, garden roofs, deep recessed openings and a lightweight garden arbor over the main stair.
PROJECT INFORMATION
Client: The Packard Humanities Institute BAR Services: Architecture, Planning Site Area: 17.5 Acres Total Planned Area: 74,375 sf Design Architect: BAR Architects & Interiors Consulting Architect: DRA Design Architect of Record: HYDEA S.p.A Structural: KPFF Consulting Engineers MEP: Arup
RELATED PROJECTS












