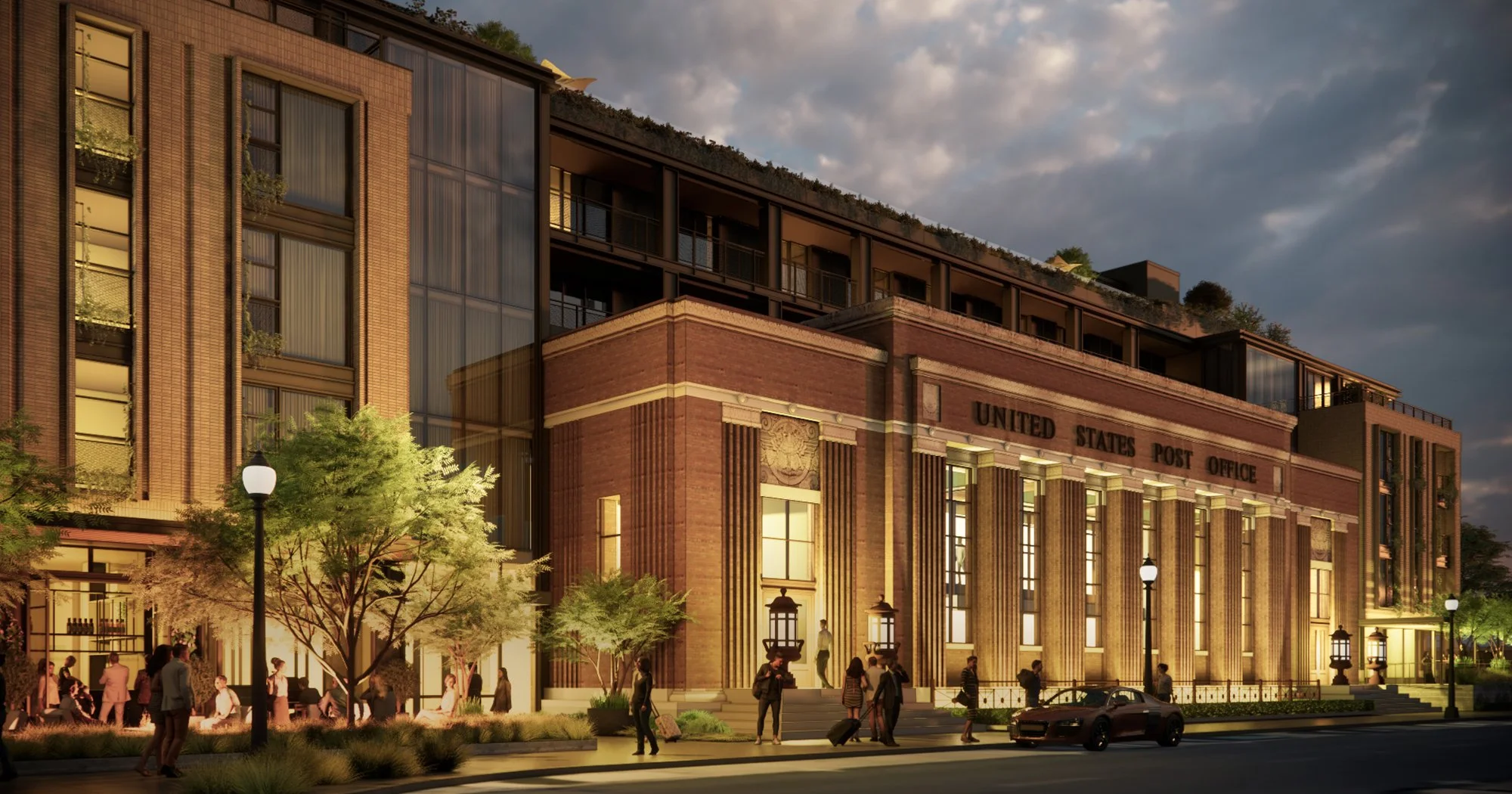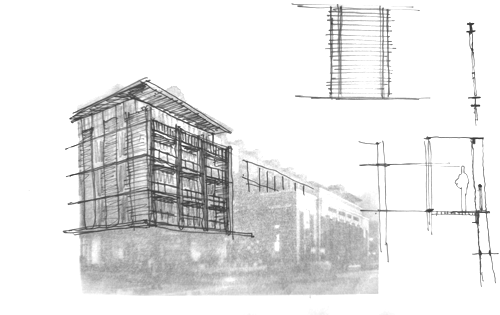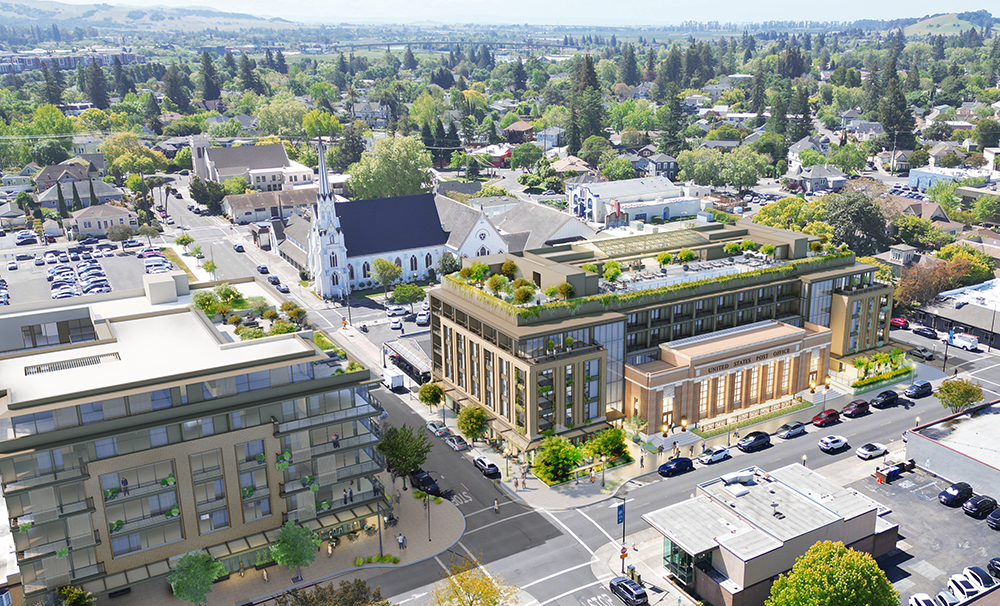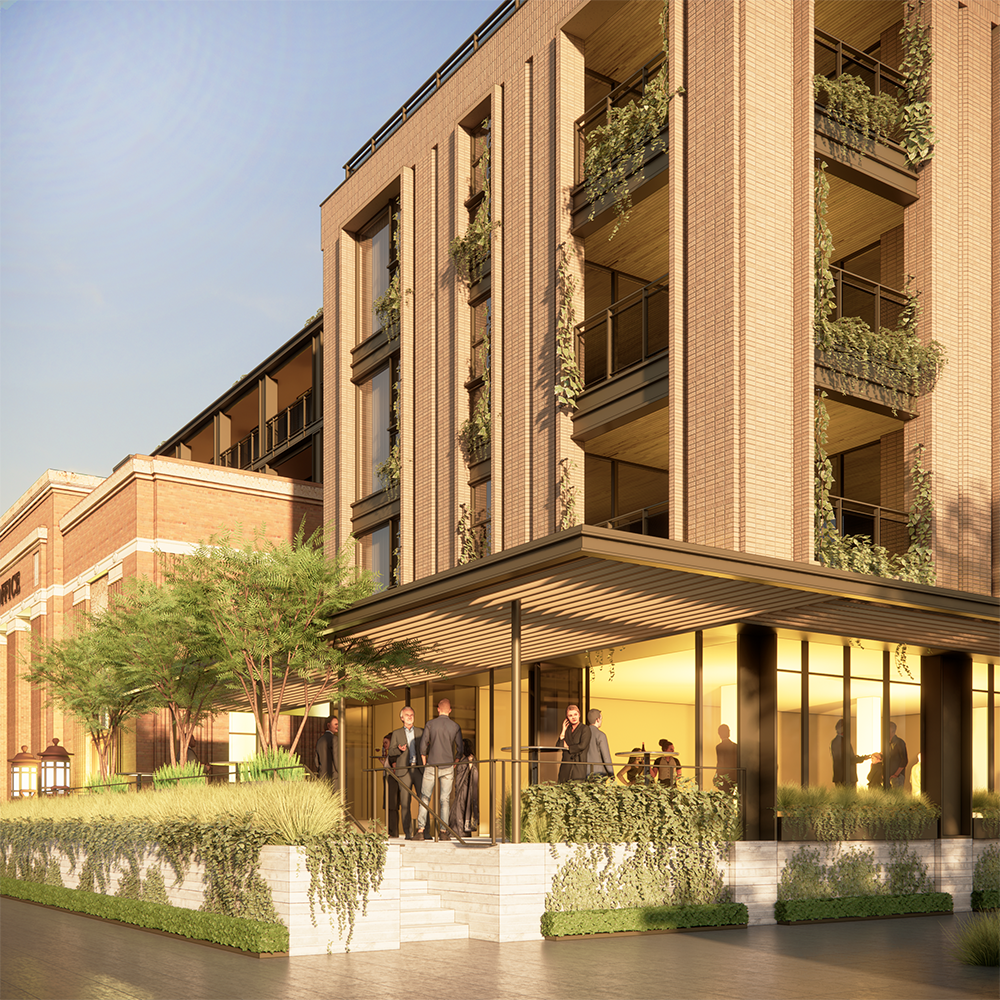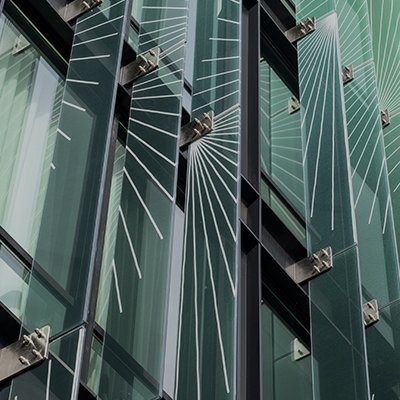Franklin Station Hotel & Residences
Napa, CA
FROM MAIL TO MAGNIFICENT Once shuttered by the 2014 Napa earthquake, this landmark Art Deco Post Office is finding new life through an ambitious adaptive reuse and rehabilitation. The design preserves the historic façade and character-defining lobby, reimagining them as the heart of a vibrant new luxury hotel and branded residences.
STACKED WITH AMENITIES The new hotel will offer an array of destination amenities, including a rooftop café and bar, pool and lounge, three-meal restaurant, event spaces, lobby lounge, spa, fitness center, and a basement-level speakeasy.
DOWNTOWN’S NEW ADDRESS Adjacent to the hotel, the new 25-unit condominium building features covered parking and ground-floor retail, all contributing to the vitality of Downtown Napa.
PROJECT INFORMATION
Client: 1351 Second Street LLC BAR Services: Architecture Site Area: .66 acres Total Planned Area: 230,260 sf Number of Units: 94 Keys, 25 Units
RELATED PROJECTS

