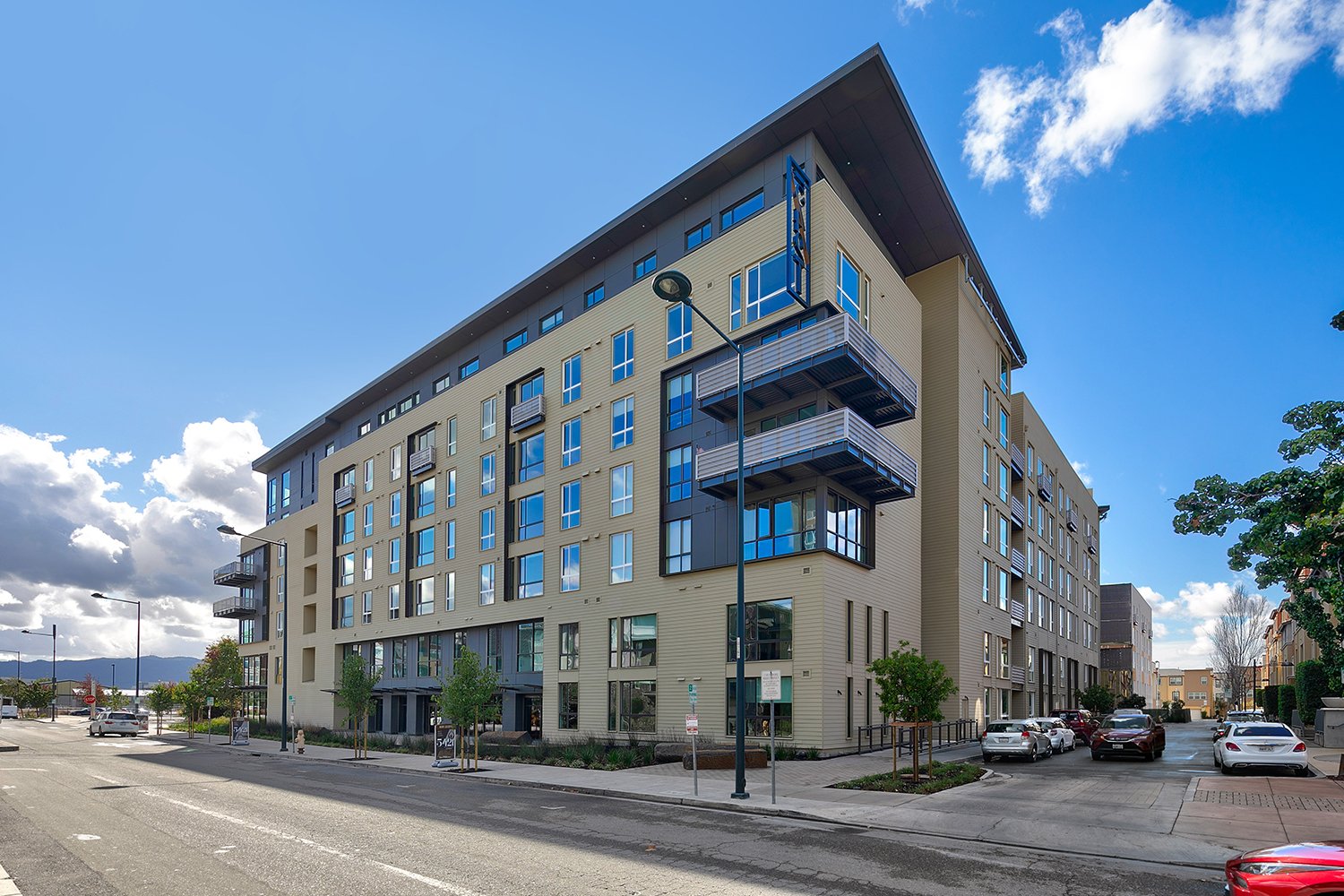Dublin Station
Dublin, CA
REFLECTING VISION FOR THE FUTURE This new 220-unit Transit Oriented Development departs from the City of Dublin’s previous traditional architectural focus and offers a fresh, graphically strong, contemporary architectural statement along this transit frontage. Simple, powerful building forms establish a clear, memorable project identity, recognizable to passersby along Interstate 580.
MAXIMIZING CONNECTIVITY Directly adjacent to a BART station, a landscaped public plaza and numerous amenity spaces support opportunities for community interaction.
CLT TO BE OR NOT TO BE Initially designed as a CLT building, the team maintained design flexibility to accommodate for shifts in pricing and production capacity to help determine the final structural decision. Panelized traditional framing was ultimately deemed the most viable.
PROJECT INFORMATION
Owner: UDR, Inc. BAR Services: Architecture Site Area: 2.35 Acres Total Built Area: 210,700 sf Number of Units: 220 Civil: BKF Engineers Structural: KPFF Consulting Engineers, Conco MEP: Integral Group Landscape: Fletcher Studio Landscape Contractor: DCI Construction Photography: BAR Architects & Interiors
RELATED PROJECTS












