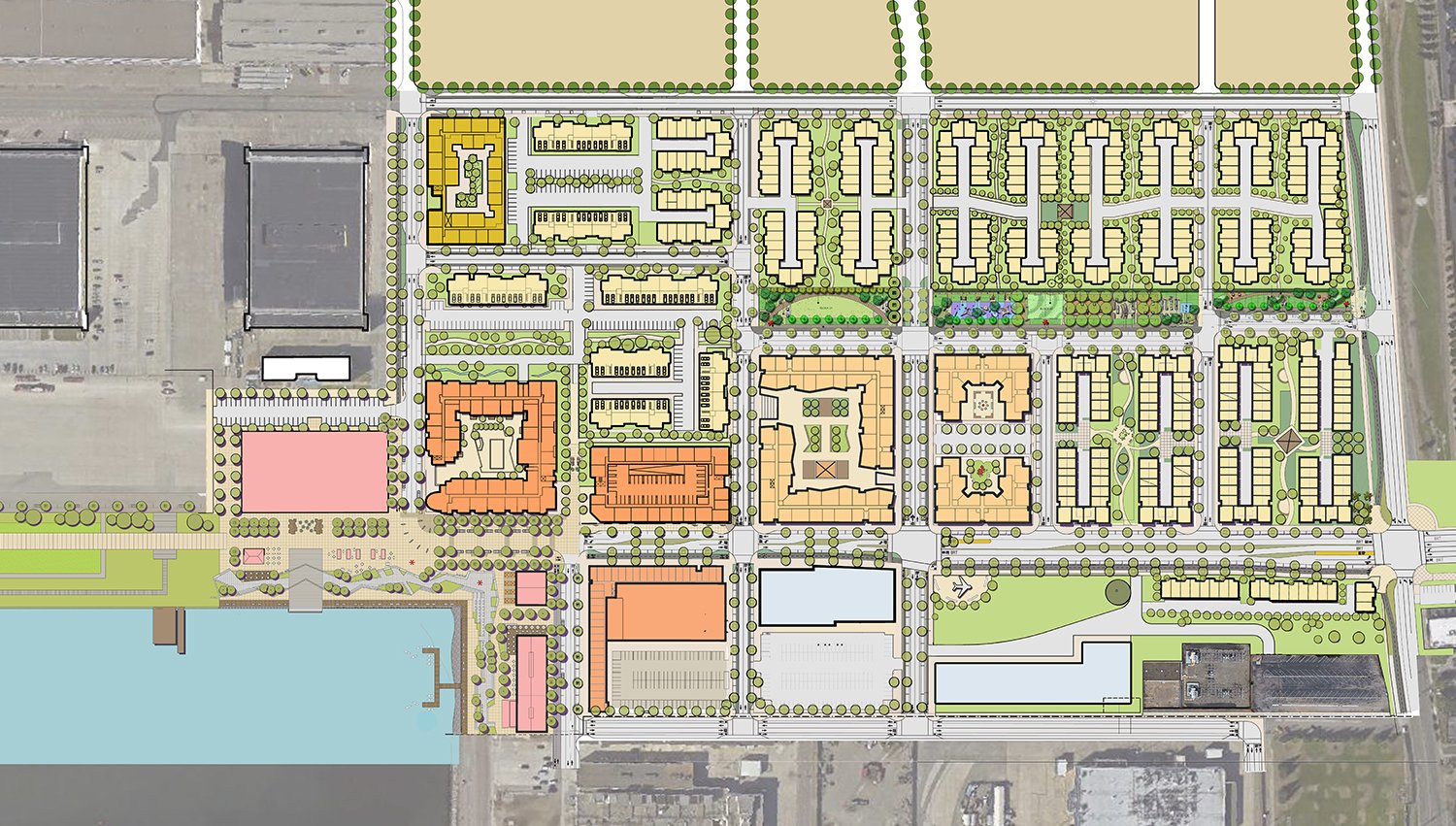Alameda Point Master Plan
Alameda, CA
ADAPTIVE REUSE IS KEY Focused on creating a master plan that would reflect Alameda’s unique history and culture, integrating existing buildings and avoiding the complete demolition of the existing context was key.
A PLAN WITH A VIEW Realignment of the main entry boulevard created a stronger and more direct connection to the new waterfront park in this historic area. The plan also improved pedestrian connectivity to the water and offers incredible views to San Francisco.
A VIEW TO THE FUTURE Consolidating the maximum allowed 800 residential units onto fewer, higher density parcels freed-up land for evolving development strategies. Utilizing existing buildings also added the benefit of generating jobs and income during the long initial infrastructure development phase.
PROJECT INFORMATION
Client: Alameda Point Partners, Thompson Dorfman, Trammell Crow Residential, SRM Ernst, Eden Housing, Madison Marquette BAR Services: Architecture, Planning Site Area: 68 Acres Number of Units: 800 Units in a mix of town homes and stacked flats Parking Ratio: 1.5:1 Civil: BKF Engineers Landscape: April Philips Design Works
RELATED PROJECTS










