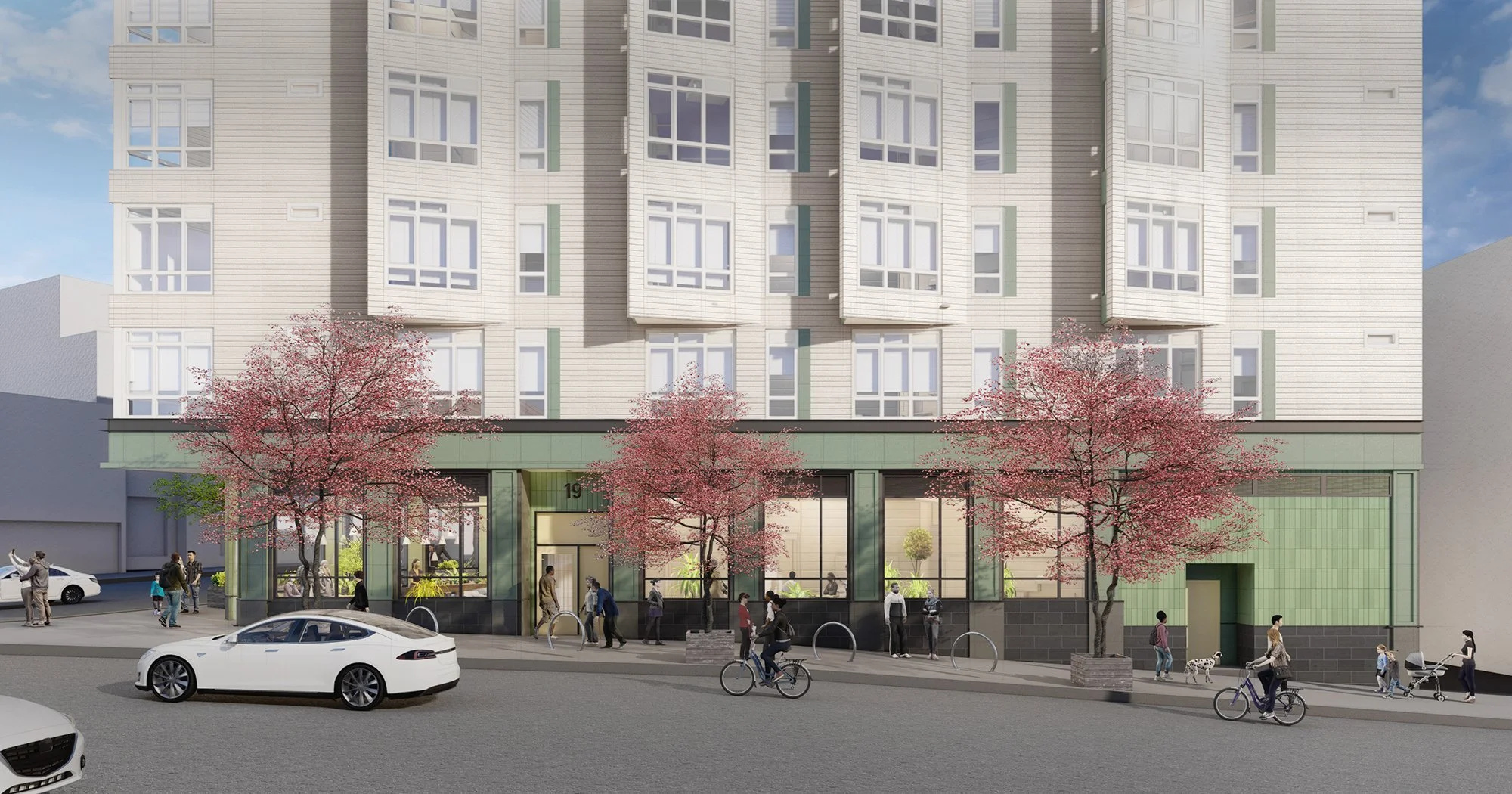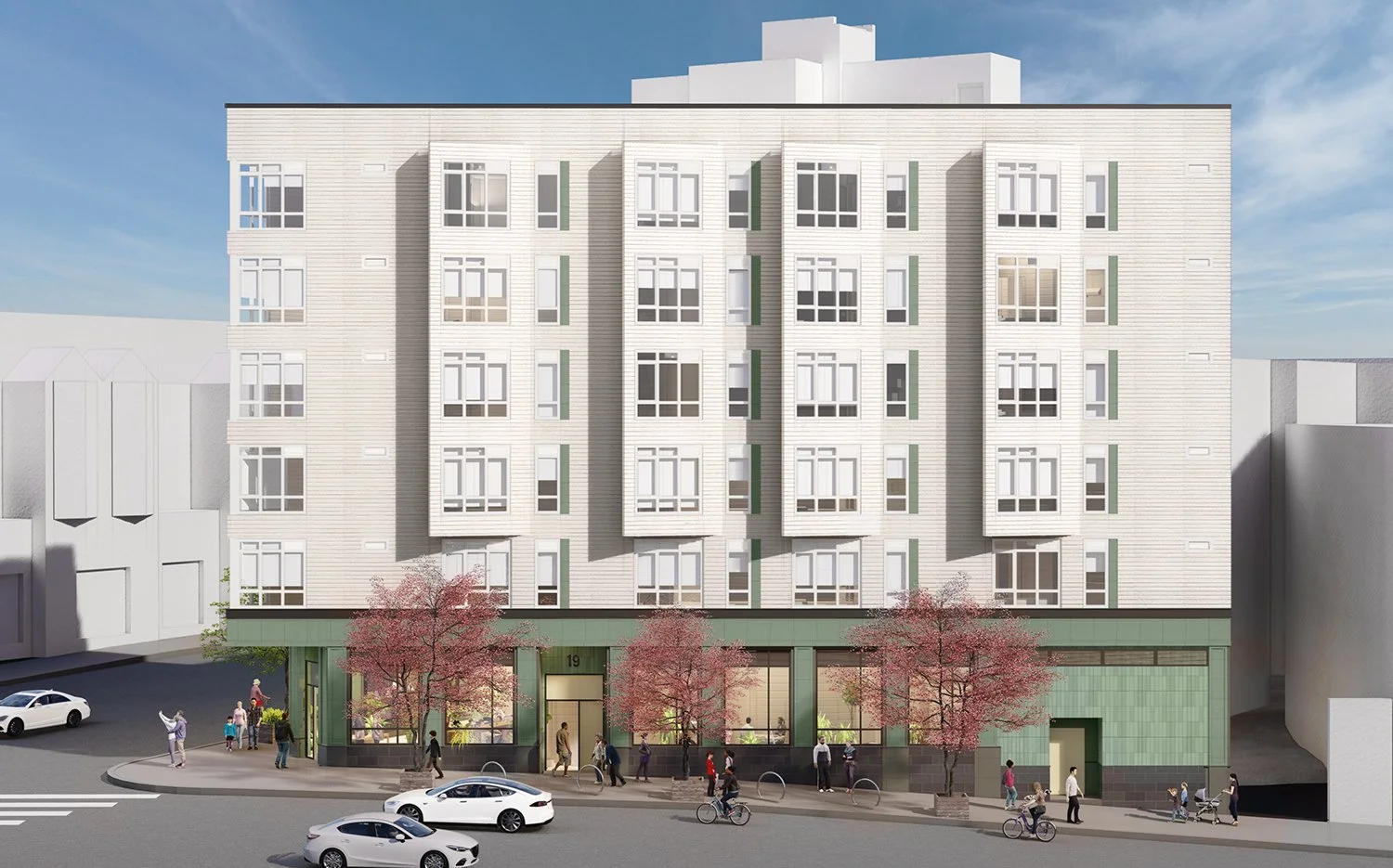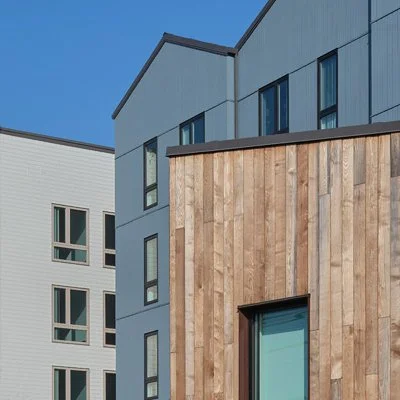3300 Mission Street Affordable Housing
San Francisco, CA (UNDER CONSTRUCTION)
TRANSFORMING LIVES This redevelopment will convert an existing structure into a six-story, mixed-use building delivering 35 much-needed affordable studio units, residential community space, and a commercial/retail storefront in the heart of San Francisco’s Mission District.
HONORING TRADITION The new design pays homage to the character of the original structure by reinterpreting its scale, proportion, and color at the ground level in a contemporary style. Artwork inspired by the building’s original pilasters reinforces a connection to the community, preserving the spirit and narrative of the site’s historic architecture.
LOOKING TO THE FUTURE A simple yet refined vertical addition complements the surrounding built environment with a modern sensibility. Triangular bay windows are oriented to capture views northeast toward Bernal Heights and northwest toward Diamond Heights, framing visual connections to the city’s natural and urban landscapes.
PROJECT INFORMATION
Client: 3300 Mission Partners LP in collaboration with Bernal Heights Housing Corporation and Mitchelville Real Estate Group BAR Services: Architecture Total Built Area: 20,779 sf Site: .7 Acre Number of units: 35 Design Architect/Architect of Record: BAR Architects & Interiors Civil: Telamon Engineering Consultants Structural: Holmes Structures MEP: EDesignC Landscape: Adrienne Wong Associates Sustainability: Bright Green Strategies Contractor: Guzman Construction Group
RELATED PROJECTS














