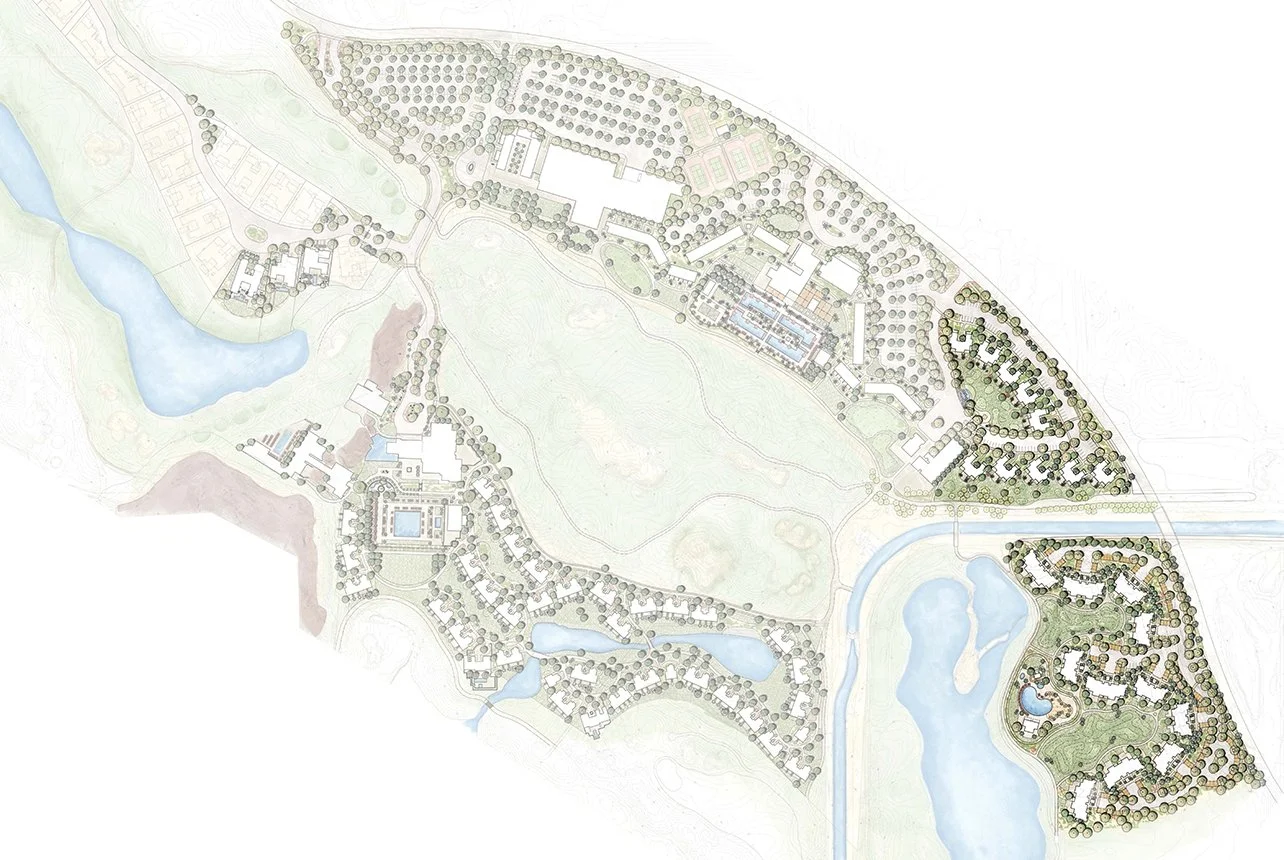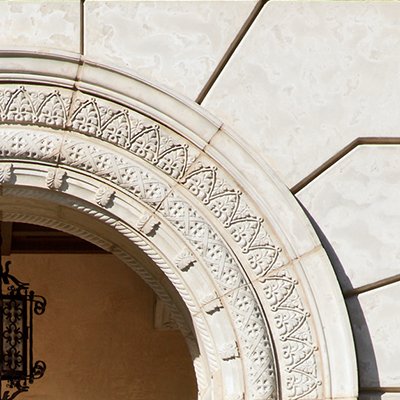Talus Resort Villas and Clubhouse
La Quinta, CA
PALM SPRINGS MODERN ARCHITECTURE Rooted in the legacy of clean, white, simple lines of mid-century modernism characteristic of Palm Springs and the Coachella Valley, the architecture contrasts rugged rock outcroppings and desert plantings.
CALIFORNIA LIVING Set against the Santa Rosa Mountains, the residences are designed to capture the oasis-like setting where the desert meets the mountains. Rooms face dramatic mountain views and open entirely to the exterior for indoor-outdoor living.
DESIGNED FOR SHADE AND PROTECTION Light white colors, large protective overhangs and simple desert plantings serve to provide protection, shade and comfort in the harsh desert environs.
PROJECT INFORMATION
Client: The Robert Green Company Operator: Pendry BAR Services: Architecture Total Planned Size: Branded Residences – Two Bedroom: 1,900 gsf each, Three Bedroom: 2,350 gsf each; Golf Villas: 2,314 sf each Number of Units: 55 Branded Residences; 10 Golf Villas Civil: MSA Consulting, Inc. MEP: Gouvis Engineering Consulting Group, Inc. Landscape: Burton Landscape Architecture Studio
RELATED PROJECTS









