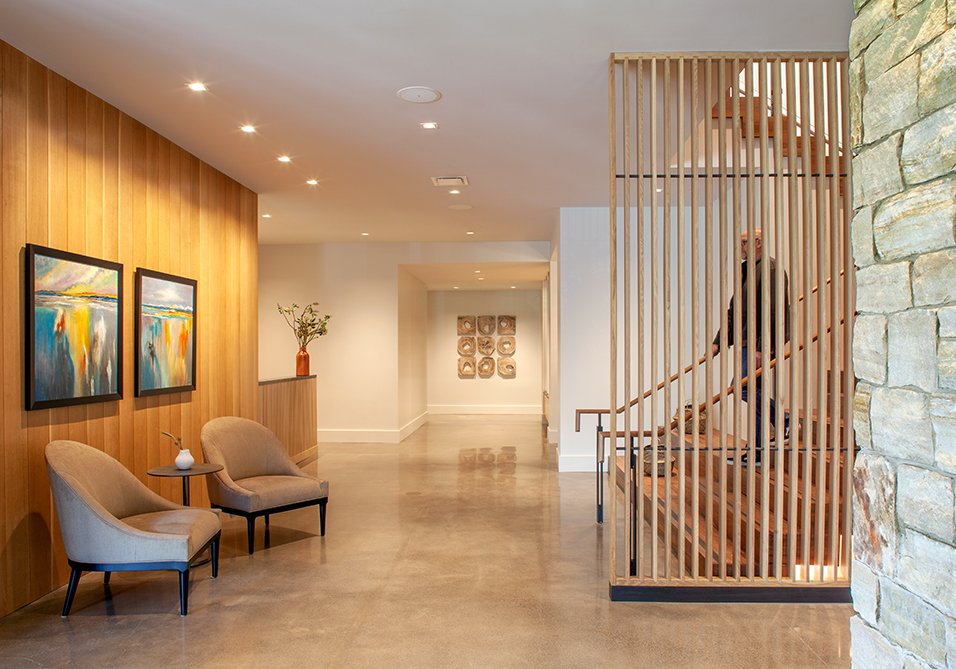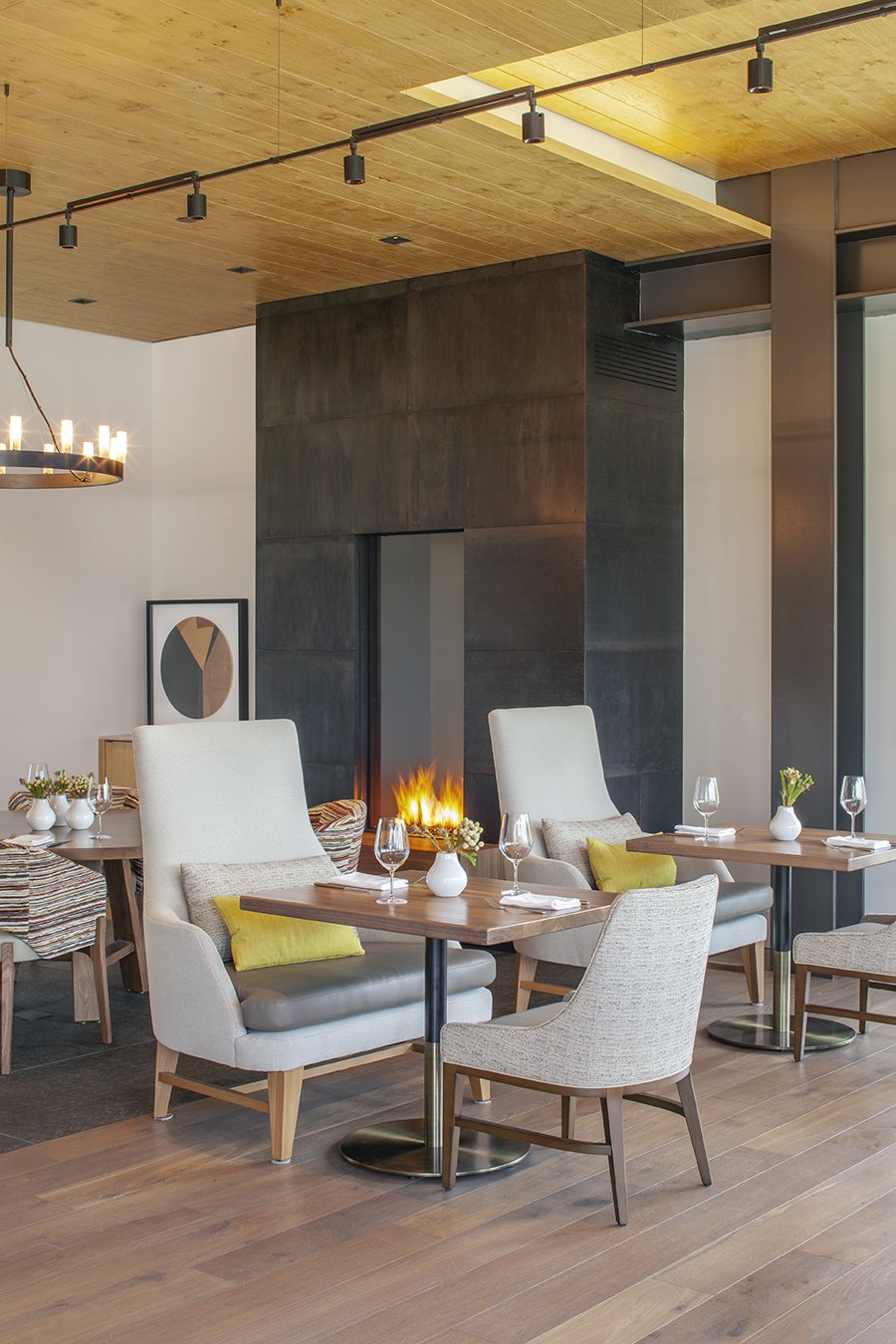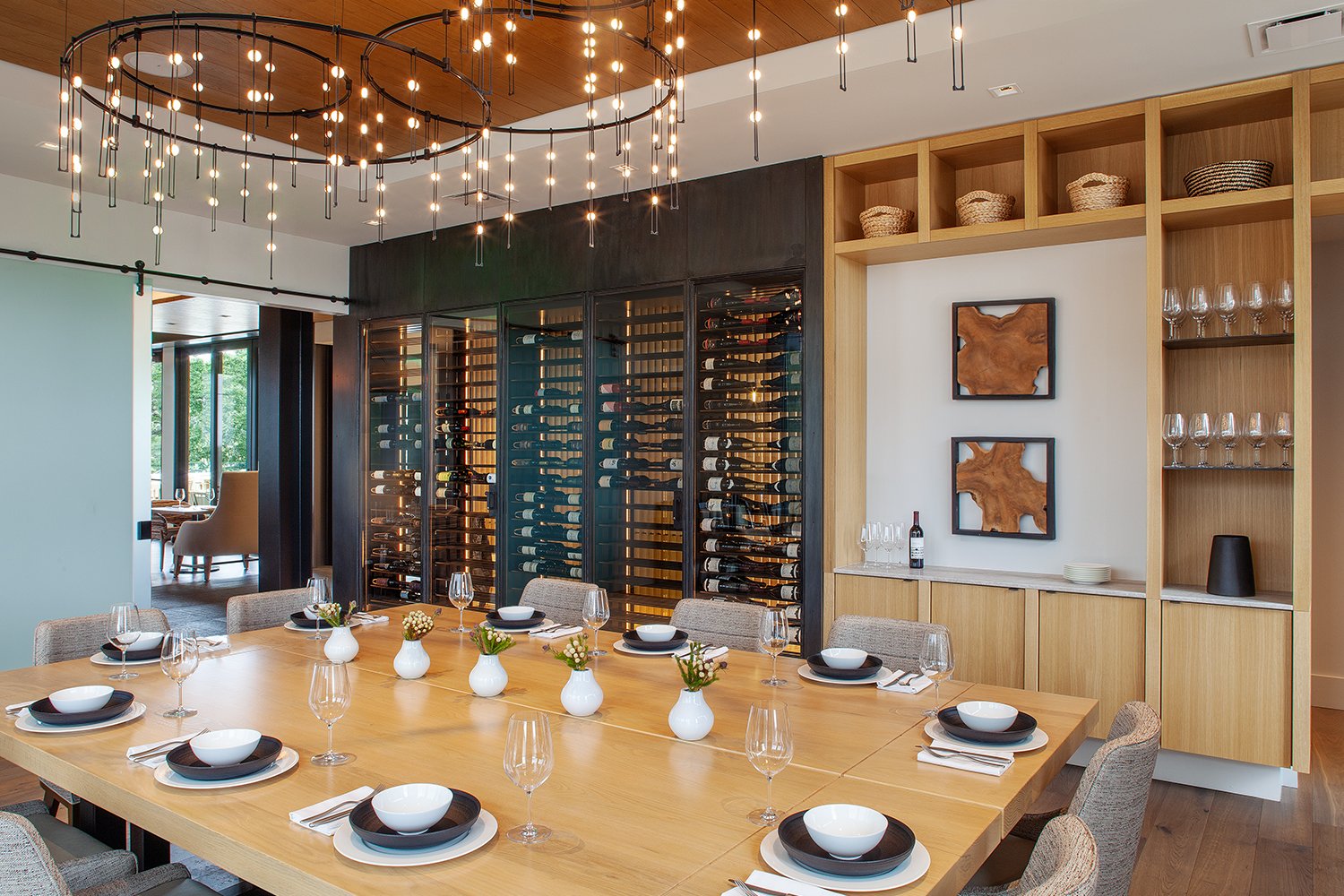The Fountaingrove Club Interiors
Santa Rosa, CA
SOCIAL GATHERING The design creates a variety of spaces for generations to share experiences and create lasting memories. Complementing the club ethos of community, integrated interiors and architecture offer opportunities to mingle, enjoy farm-to-table meals, and play together, indoors and out.
UNIQUE HISTORY Respecting traditions, the use of natural materials crafted with minimal detailing embraces the surrounding landscape with understated elegance. It embraces the paradox of building a strong and vibrant community after the devastation wrought by the firestorm on the original clubhouse, and encourages a wide variety of uses including flexible work space for members.
PROJECT INFORMATION
Client: The Fountaingrove Club BAR Services: Architecture, Interiors, Custom Furnishings, Art Consulting and Purchasing Site Area: 1 Acre Total Built Area: 20,500 gsf Civil: Adobe Associates, Inc. Structural: ZFA Structural Engineers MEP: TEP Engineering, Summit Engineering, Inc. Landscape: Lutsko Associates Contractor: BHM Construction, Inc. Photography: Doug Dun
RELATED PROJECTS













