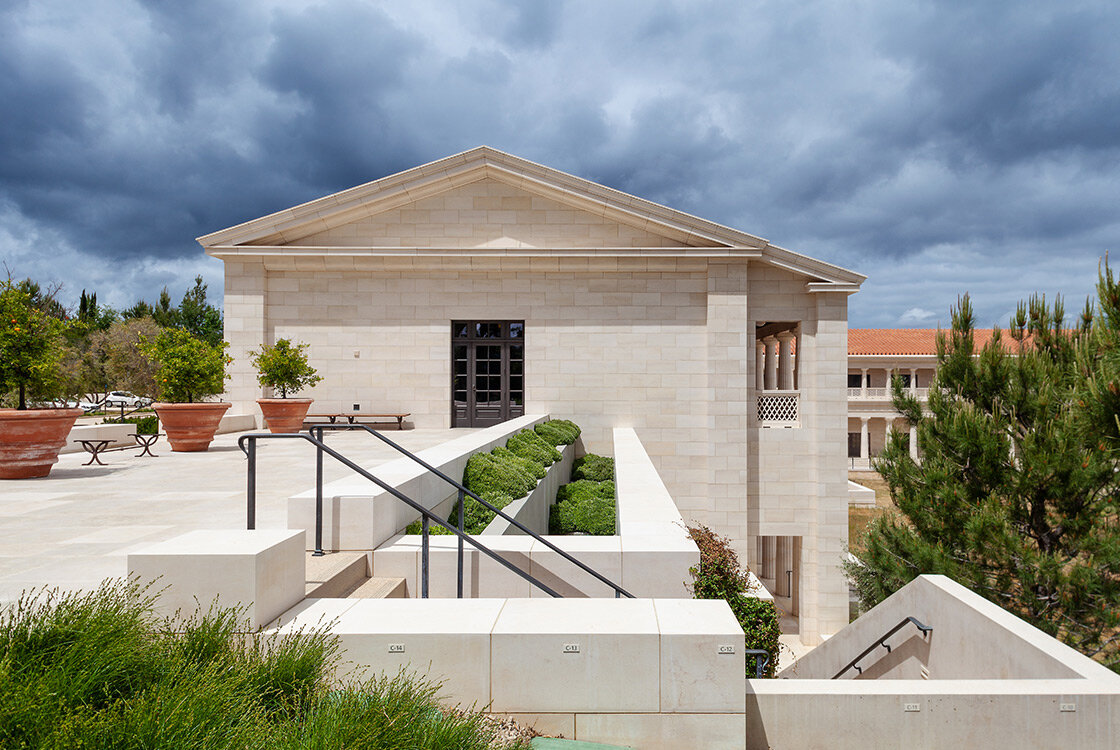Film Archive and Preservation Center
Santa Clarita, CA
LOCATED TO ENRICH Designed to preserve existing oak tree savanna hillsides and maximize views of this 64.5 acre site, while providing the highest standards of preservation and storage for one of the world’s most significant moving image collections.
PRESERVATION IN THREE PARTS Comprised of three distinct parts: The Collection Storage, primarily underground, houses collection vaults and services, film labs and the central plant. The L-shaped Stoa, inspired by ancient Greek Stoas, houses preservation labs, work rooms, and offices. Existing underground nitrate vaults are connected to the new components.
MEDITERRANEAN MOTIFS Interior architecture recalls the Florentine monastery of San Marco. Italian limestone columns and walls, hand-made terracotta roof and floor tiles, and plaster walls form the simple, yet visually rich and tactile palette of materials.
PROJECT INFORMATION
Client: Packard Humanities Institute BAR Services: Architecture, Planning Site Area: 64.5 Acres Total Built Area: 226,400 gsf Sustainability: LEED Certified Awards: Winner in Architectural Design – Institutional, BLT Built Design Awards, 2021; Excellence in Classical Design – Craftmanship & Artisanship, The ICAA Julia Morgan Awards, 2020; Award of Merit – New Construction-Large Project, Excellence in Structural Engineering Awards, The Structural Engineers Association of California, 2015; Pinnacle Award of Merit – Commercial Exterior, Marble Institute of America, 2014 Civil: KPFF Consulting Engineers Structural: KPFF Consulting Engineers MEP: Mazzetti Nash Lipsey Burch Landscape: SWA Group Contractor: Morley Builders Photography: BAR Architects & Interiors/SWA Group
RELATED PROJECTS












